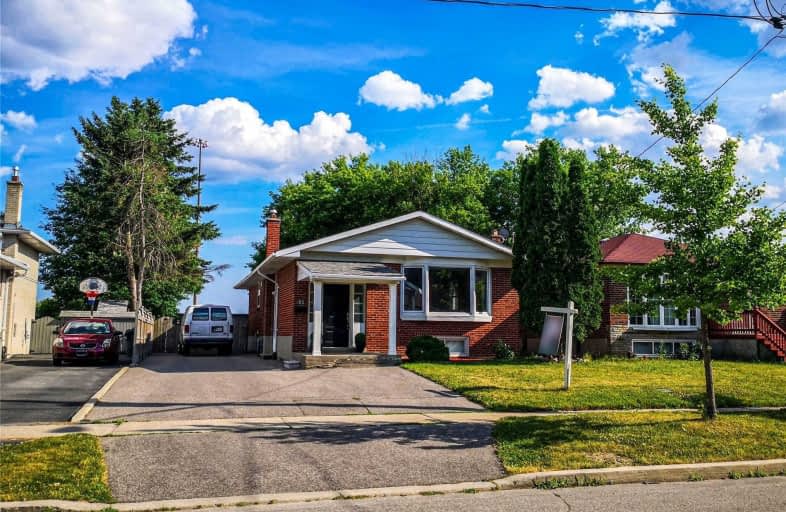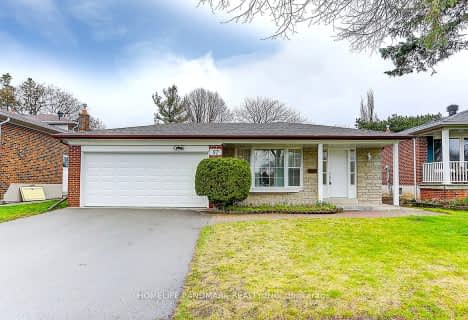
St Bartholomew Catholic School
Elementary: Catholic
1.22 km
Agincourt Junior Public School
Elementary: Public
1.32 km
Edgewood Public School
Elementary: Public
1.45 km
St Victor Catholic School
Elementary: Catholic
1.44 km
C D Farquharson Junior Public School
Elementary: Public
0.74 km
Sir Alexander Mackenzie Senior Public School
Elementary: Public
1.19 km
Delphi Secondary Alternative School
Secondary: Public
2.43 km
Msgr Fraser-Midland
Secondary: Catholic
2.72 km
Alternative Scarborough Education 1
Secondary: Public
1.88 km
Sir William Osler High School
Secondary: Public
2.47 km
Bendale Business & Technical Institute
Secondary: Public
2.66 km
Agincourt Collegiate Institute
Secondary: Public
1.29 km
$
$1,199,000
- 3 bath
- 4 bed
- 1100 sqft
18 Terryhill Crescent, Toronto, Ontario • M1S 3X4 • Agincourt South-Malvern West
$
$1,188,000
- 2 bath
- 4 bed
29 Davisbrook Boulevard, Toronto, Ontario • M1T 2H6 • Tam O'Shanter-Sullivan














