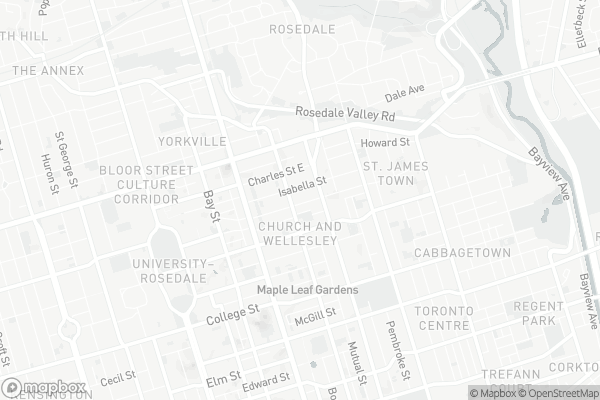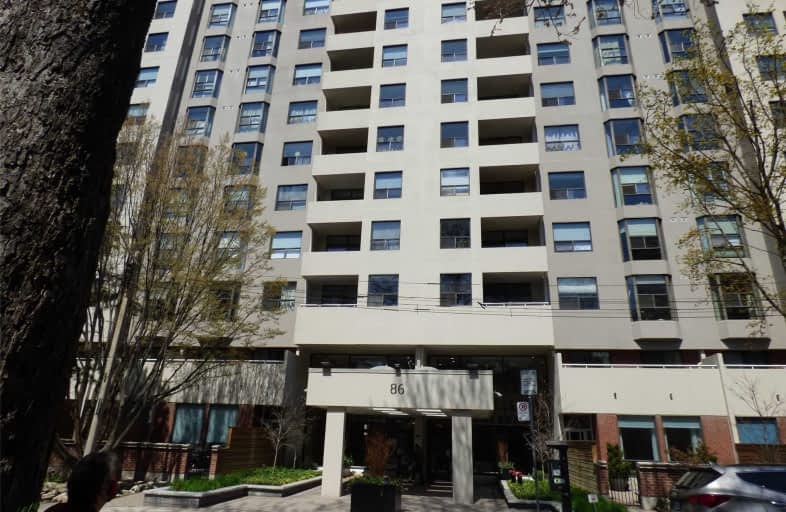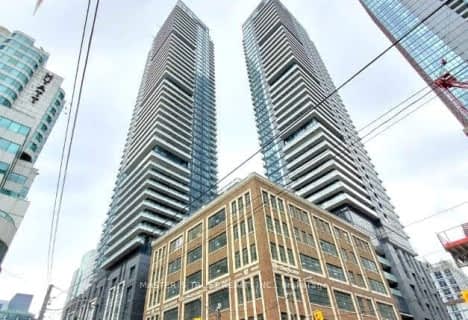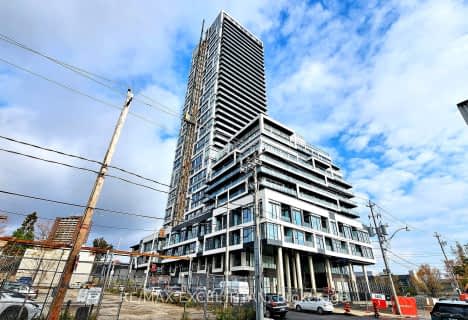Walker's Paradise
- Daily errands do not require a car.
Rider's Paradise
- Daily errands do not require a car.
Biker's Paradise
- Daily errands do not require a car.

Msgr Fraser College (OL Lourdes Campus)
Elementary: CatholicCollège français élémentaire
Elementary: PublicRosedale Junior Public School
Elementary: PublicChurch Street Junior Public School
Elementary: PublicOur Lady of Lourdes Catholic School
Elementary: CatholicRose Avenue Junior Public School
Elementary: PublicNative Learning Centre
Secondary: PublicSt Michael's Choir (Sr) School
Secondary: CatholicCollège français secondaire
Secondary: PublicMsgr Fraser-Isabella
Secondary: CatholicJarvis Collegiate Institute
Secondary: PublicSt Joseph's College School
Secondary: Catholic-
Big 3 Detroit Style Pizza
555 Church Street, Toronto, ON M4Y 2E2 0.09km -
Storm Crow Manor
580 Church Street, Toronto, ON M4Y 2E5 0.13km -
The Keg Steakhouse + Bar
515 Jarvis Street, Toronto, ON M4Y 2H7 0.26km
-
Cafe Our Hours
557 Church Street, Toronto, ON M4Y 2E2 0.07km -
Church Street Espresso
585 Church Street, Toronto, ON M4Y 2E4 0.08km -
Fabarnak Community Cafe and Catering
519 Church Street, Toronto, ON M4Y 2C9 0.13km
-
Rexall Pharma Plus
63 Wellesley Street E, Toronto, ON M4Y 1G7 0.26km -
Church Wellesley Health Pharmacy
491 Church Street, Toronto, ON M4Y 2C6 0.28km -
Pace Pharmacy
14 Isabella Street, Toronto, ON M4Y 1N1 0.33km
-
Big 3 Detroit Style Pizza
555 Church Street, Toronto, ON M4Y 2E2 0.09km -
Storm Crow Manor
580 Church Street, Toronto, ON M4Y 2E5 0.13km -
Fabarnak Community Cafe and Catering
519 Church Street, Toronto, ON M4Y 2C9 0.13km
-
Greenwin Square Mall
365 Bloor St E, Toronto, ON M4W 3L4 0.53km -
Hudson's Bay Centre
2 Bloor Street E, Toronto, ON M4W 3E2 0.49km -
Cumberland Terrace
2 Bloor Street W, Toronto, ON M4W 1A7 0.58km
-
Rabba Fine Foods
580 Jarvis Street, Toronto, ON M4Y 0A9 0.23km -
Pusateri Fruit Market
497 Church Street, Toronto, ON M4Y 2C6 0.29km -
Rabba Fine Foods Stores
9 Isabella St, Toronto, ON M4Y 1M7 0.33km
-
LCBO
547 Yonge Street, Toronto, ON M4Y 1Y5 0.44km -
LCBO
20 Bloor Street E, Toronto, ON M4W 3G7 0.49km -
LCBO - Maple Leaf Gardens
20 Carlton Street, Toronto, ON M5B 1J2 0.63km
-
Ruel's Service Centre
505 Jarvis Street, Toronto, ON M4Y 2H7 0.26km -
Petro Canada
505 Jarvis Street, Toronto, ON M4Y 2H7 0.27km -
P3 Car Care
44 Charles St West, Manulife Centre Garage, parking level 3, Toronto, ON M4Y 1R7 0.6km
-
Green Space On Church
519 Church St, Toronto, ON M4Y 2C9 0.13km -
Cineplex Cinemas Varsity and VIP
55 Bloor Street W, Toronto, ON M4W 1A5 0.65km -
Imagine Cinemas
20 Carlton Street, Toronto, ON M5B 2H5 0.69km
-
Toronto Public Library - St. James Town Branch
495 Sherbourne St, Toronto, ON M4X 1L1 0.5km -
The Japan Foundation, Toronto
2 Bloor Street E, Suite 300, Toronto, ON M4W 3E2 0.49km -
Sun Life Financial Museum + Arts Pass
789 Yonge Street, Toronto, ON M4W 2G8 0.65km
-
Sunnybrook
43 Wellesley Street E, Toronto, ON M4Y 1H1 0.29km -
Toronto General Hospital
200 Elizabeth St, Toronto, ON M5G 2C4 1.14km -
Princess Margaret Cancer Centre
610 University Avenue, Toronto, ON M5G 2M9 1.31km
-
Allan Gardens Conservatory
19 Horticultural Ave (Carlton & Sherbourne), Toronto ON M5A 2P2 0.83km -
Queen's Park
111 Wellesley St W (at Wellesley Ave.), Toronto ON M7A 1A5 0.93km -
Ramsden Park
1 Ramsden Rd (Yonge Street), Toronto ON M6E 2N1 1.18km
-
TD Bank Financial Group
77 Bloor St W (at Bay St.), Toronto ON M5S 1M2 0.73km -
TD Bank Financial Group
493 Parliament St (at Carlton St), Toronto ON M4X 1P3 1.11km -
BMO Bank of Montreal
100 King St W (at Bay St), Toronto ON M5X 1A3 2.12km
For Sale
More about this building
View 86 Gloucester Street, Toronto- 1 bath
- 2 bed
- 800 sqft
2104-15 Maitland Place, Toronto, Ontario • M4Y 2X3 • Cabbagetown-South St. James Town
- 1 bath
- 2 bed
- 1000 sqft
8E-86 Gerrard Street East, Toronto, Ontario • M5B 2J1 • Church-Yonge Corridor
- 1 bath
- 3 bed
- 700 sqft
2410-251 Jarvis Street, Toronto, Ontario • M5B 2C2 • Church-Yonge Corridor
- 2 bath
- 2 bed
- 800 sqft
1502-125 Blue Jays Way, Toronto, Ontario • M5V 0C4 • Waterfront Communities C01
- 1 bath
- 2 bed
- 1000 sqft
625-21 Dale Avenue, Toronto, Ontario • M4W 1K3 • Rosedale-Moore Park
- 2 bath
- 3 bed
- 700 sqft
2105-215 Queen Street, Toronto, Ontario • M5V 0P5 • Waterfront Communities C01
- 2 bath
- 2 bed
- 700 sqft
5417-70 Temperance Street, Toronto, Ontario • M5H 4E8 • Bay Street Corridor
- 2 bath
- 2 bed
- 600 sqft
#2802-77 Shuter Street, Toronto, Ontario • M5B 0B8 • Church-Yonge Corridor
- 1 bath
- 2 bed
- 800 sqft
1405-33 Charles Street East, Toronto, Ontario • M4Y 0A2 • Church-Yonge Corridor
- 2 bath
- 2 bed
- 700 sqft
2607-170 Bayview Avenue, Toronto, Ontario • M5A 0M4 • Waterfront Communities C08














