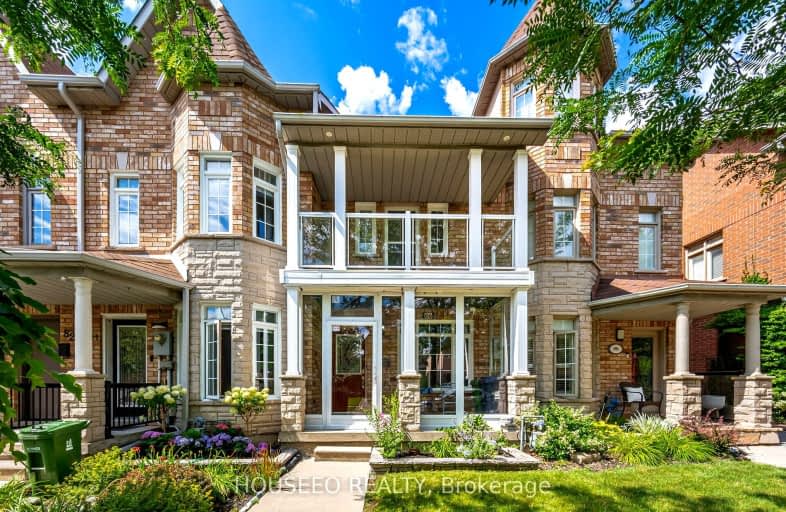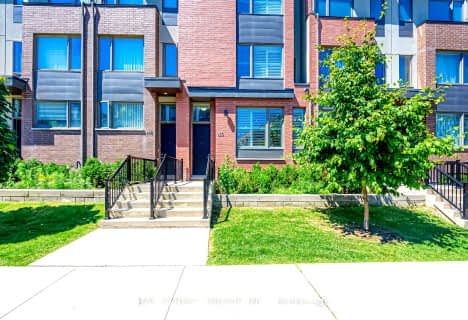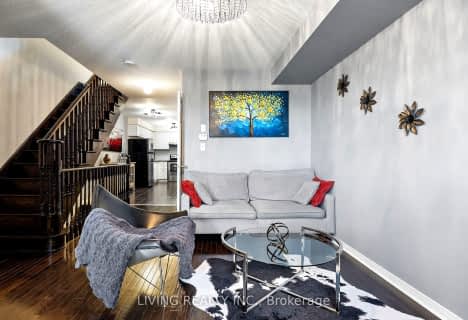Somewhat Walkable
- Some errands can be accomplished on foot.
Good Transit
- Some errands can be accomplished by public transportation.
Somewhat Bikeable
- Most errands require a car.

ÉÉC Saint-Noël-Chabanel-Toronto
Elementary: CatholicMaple Leaf Public School
Elementary: PublicPierre Laporte Middle School
Elementary: PublicSt Francis Xavier Catholic School
Elementary: CatholicSt Raphael Catholic School
Elementary: CatholicSt Fidelis Catholic School
Elementary: CatholicYorkdale Secondary School
Secondary: PublicDownsview Secondary School
Secondary: PublicMadonna Catholic Secondary School
Secondary: CatholicWeston Collegiate Institute
Secondary: PublicChaminade College School
Secondary: CatholicDante Alighieri Academy
Secondary: Catholic- 3 bath
- 3 bed
- 3000 sqft
73 William Duncan Road, Toronto, Ontario • M3K 0C5 • Downsview-Roding-CFB
- 4 bath
- 4 bed
- 2000 sqft
150 Frederick Tisdale Drive, Toronto, Ontario • M3K 0A8 • Downsview-Roding-CFB
- 4 bath
- 5 bed
- 2000 sqft
35 Stanley Greene Boulevard, Toronto, Ontario • M3K 1X1 • Downsview-Roding-CFB
- 3 bath
- 3 bed
- 2000 sqft
131 William Duncan Road, Toronto, Ontario • M3K 0C7 • Downsview-Roding-CFB
- 4 bath
- 3 bed
225 Downsview Park Boulevard, Toronto, Ontario • M3K 2C5 • Downsview-Roding-CFB
- 3 bath
- 3 bed
13 Caroline Carpenter Grove, Toronto, Ontario • M3K 0B1 • Downsview-Roding-CFB
- 3 bath
- 3 bed
81 Odoardo Di Santo Circle, Toronto, Ontario • M3L 0E7 • Downsview-Roding-CFB
- 4 bath
- 4 bed
- 1100 sqft
76 Joseph Griffith Lane, Toronto, Ontario • M3L 0C7 • Downsview-Roding-CFB
- 3 bath
- 3 bed
- 1500 sqft
22 Caroline Carpenter Grove, Toronto, Ontario • M3K 0B1 • Downsview-Roding-CFB
- 4 bath
- 3 bed
- 1500 sqft
225 Torbarrie Road, Toronto, Ontario • M3L 0E4 • Downsview-Roding-CFB













