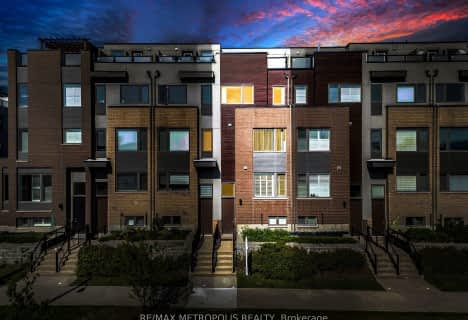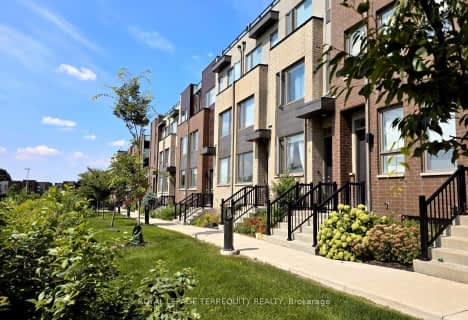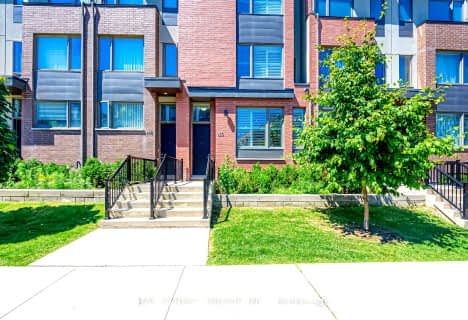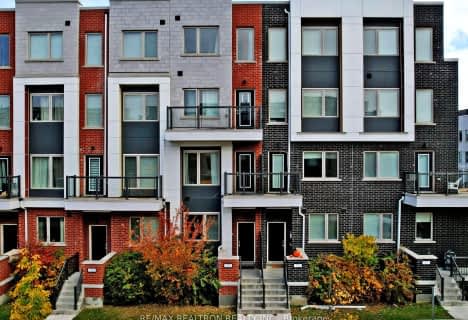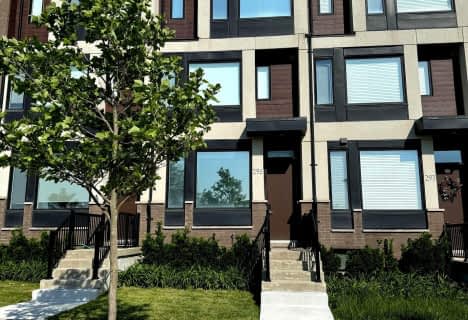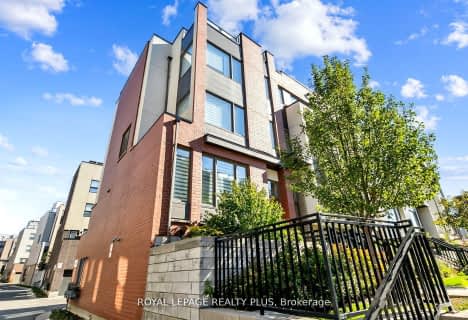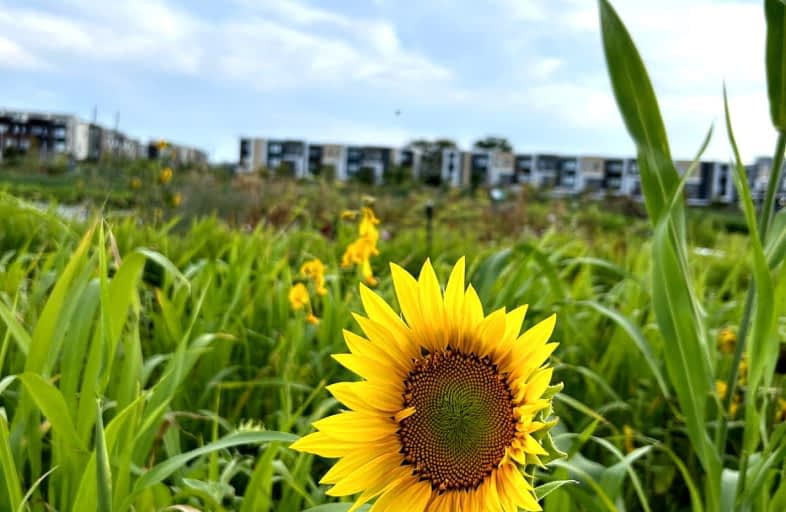
Car-Dependent
- Most errands require a car.
Good Transit
- Some errands can be accomplished by public transportation.
Somewhat Bikeable
- Most errands require a car.

Ancaster Public School
Elementary: PublicAfricentric Alternative School
Elementary: PublicBlaydon Public School
Elementary: PublicDownsview Public School
Elementary: PublicSt Norbert Catholic School
Elementary: CatholicSt Raphael Catholic School
Elementary: CatholicYorkdale Secondary School
Secondary: PublicDownsview Secondary School
Secondary: PublicMadonna Catholic Secondary School
Secondary: CatholicJames Cardinal McGuigan Catholic High School
Secondary: CatholicDante Alighieri Academy
Secondary: CatholicWilliam Lyon Mackenzie Collegiate Institute
Secondary: Public-
Earl Bales Park
4300 Bathurst St (Sheppard St), Toronto ON 3.67km -
G Ross Lord Park
4801 Dufferin St (at Supertest Rd), Toronto ON M3H 5T3 4.96km -
The Cedarvale Walk
Toronto ON 5.52km
-
Continental Currency Exchange
3401 Dufferin St, Toronto ON M6A 2T9 2.21km -
TD Bank Financial Group
3140 Dufferin St (at Apex Rd.), Toronto ON M6A 2T1 2.64km -
CIBC
1119 Lodestar Rd (at Allen Rd.), Toronto ON M3J 0G9 2.7km
- 3 bath
- 3 bed
- 3000 sqft
73 William Duncan Road, Toronto, Ontario • M3K 0C5 • Downsview-Roding-CFB
- 4 bath
- 4 bed
- 2000 sqft
150 Frederick Tisdale Drive, Toronto, Ontario • M3K 0A8 • Downsview-Roding-CFB
- 4 bath
- 3 bed
- 1500 sqft
225 Downsview Park Boulevard, Toronto, Ontario • M3K 2C5 • Downsview-Roding-CFB
- 3 bath
- 3 bed
13 Caroline Carpenter Grove, Toronto, Ontario • M3K 0B1 • Downsview-Roding-CFB
- 3 bath
- 3 bed
- 1500 sqft
22 Caroline Carpenter Grove, Toronto, Ontario • M3K 0B1 • Downsview-Roding-CFB
- 9 bath
- 6 bed
110 William Duncan Road, Toronto, Ontario • M3K 0C7 • Downsview-Roding-CFB
- 5 bath
- 5 bed
- 3000 sqft
31 Frederick Tisdale Drive, Toronto, Ontario • M3K 0C4 • Downsview-Roding-CFB
- 4 bath
- 3 bed
- 1500 sqft
295 Downsview Park Boulevard, Toronto, Ontario • M3K 0B6 • Downsview-Roding-CFB
- 4 bath
- 3 bed
- 1500 sqft
155 Stanley Greene Boulevard, Toronto, Ontario • M3K 0A5 • Downsview-Roding-CFB
- 4 bath
- 4 bed
- 2500 sqft
08-70 Thomas Mulholland Drive, Toronto, Ontario • M3K 0A8 • Downsview-Roding-CFB



