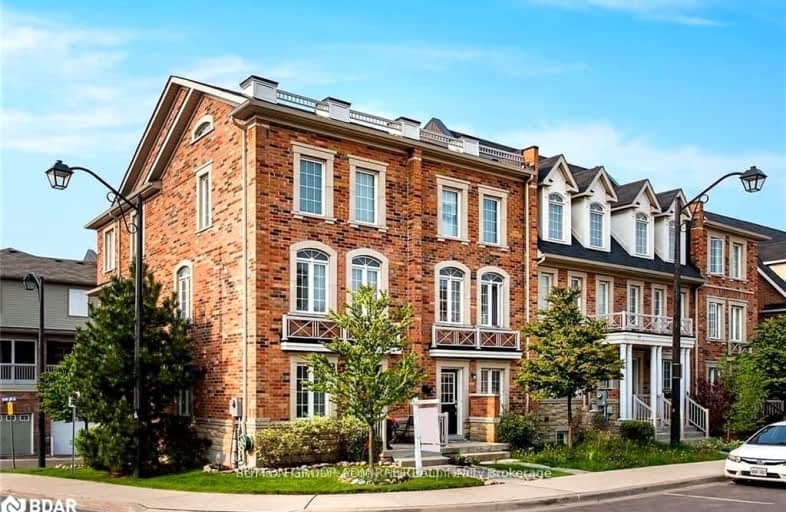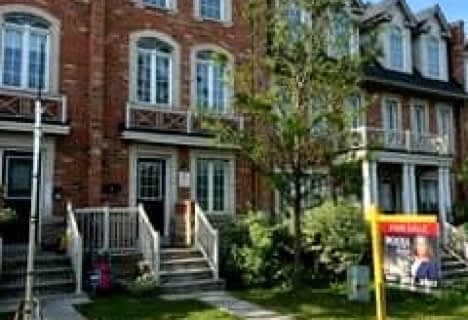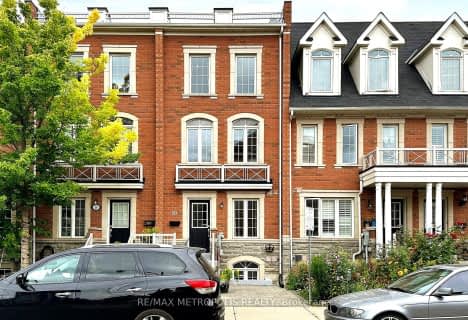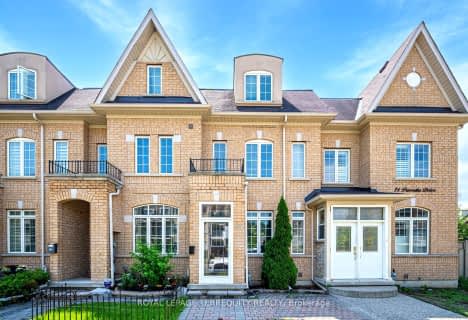Car-Dependent
- Most errands require a car.
Good Transit
- Some errands can be accomplished by public transportation.
Somewhat Bikeable
- Most errands require a car.

Chalkfarm Public School
Elementary: PublicPelmo Park Public School
Elementary: PublicStanley Public School
Elementary: PublicSt Simon Catholic School
Elementary: CatholicSt. Andre Catholic School
Elementary: CatholicSt Jane Frances Catholic School
Elementary: CatholicEmery EdVance Secondary School
Secondary: PublicMsgr Fraser College (Norfinch Campus)
Secondary: CatholicEmery Collegiate Institute
Secondary: PublicWeston Collegiate Institute
Secondary: PublicWestview Centennial Secondary School
Secondary: PublicSt. Basil-the-Great College School
Secondary: Catholic-
Wincott Park
Wincott Dr, Toronto ON 4.98km -
Smythe Park
61 Black Creek Blvd, Toronto ON M6N 4K7 6.22km -
Earl Bales Park
4300 Bathurst St (Sheppard St), Toronto ON 7.43km
-
BMO Bank of Montreal
1 York Gate Blvd (Jane/Finch), Toronto ON M3N 3A1 3.3km -
BMO Bank of Montreal
1500 Royal York Rd, Toronto ON M9P 3B6 4.2km -
CIBC
1400 Lawrence Ave W (at Keele St.), Toronto ON M6L 1A7 4.21km
- 4 bath
- 4 bed
- 1100 sqft
76 Joseph Griffith Lane, Toronto, Ontario • M3L 0C7 • Downsview-Roding-CFB












