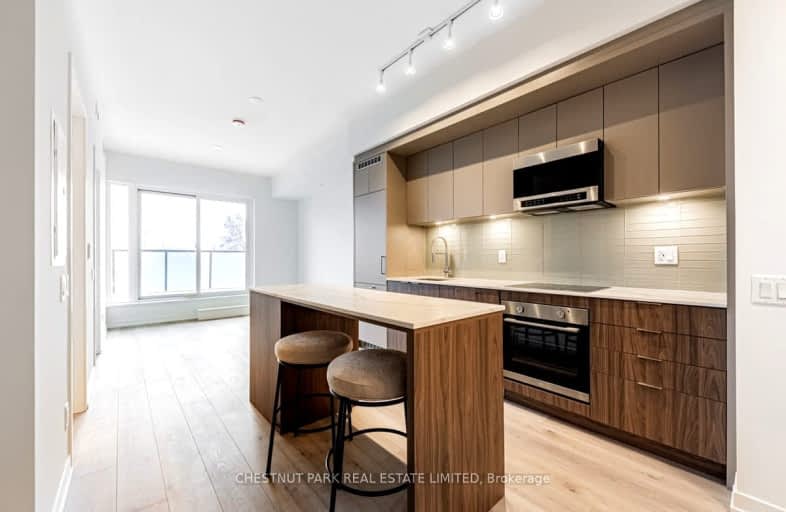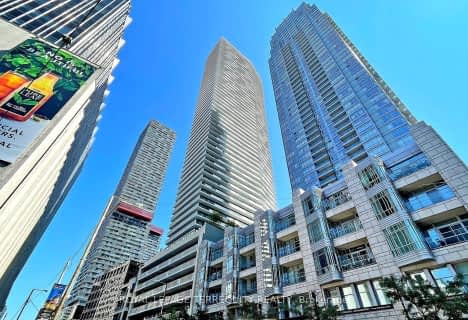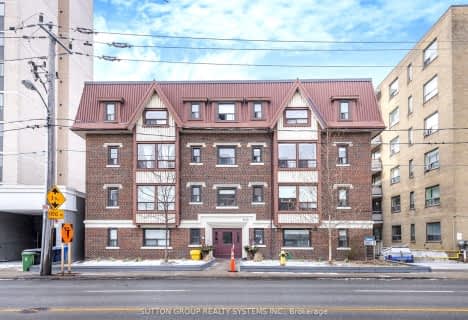Walker's Paradise
- Daily errands do not require a car.
Excellent Transit
- Most errands can be accomplished by public transportation.
Very Bikeable
- Most errands can be accomplished on bike.

St Alphonsus Catholic School
Elementary: CatholicWinona Drive Senior Public School
Elementary: PublicSt Clare Catholic School
Elementary: CatholicMcMurrich Junior Public School
Elementary: PublicHumewood Community School
Elementary: PublicRawlinson Community School
Elementary: PublicALPHA II Alternative School
Secondary: PublicWest End Alternative School
Secondary: PublicVaughan Road Academy
Secondary: PublicOakwood Collegiate Institute
Secondary: PublicBloor Collegiate Institute
Secondary: PublicSt Mary Catholic Academy Secondary School
Secondary: Catholic-
Earlscourt Park
1200 Lansdowne Ave, Toronto ON M6H 3Z8 1.66km -
Sir Winston Churchill Park
301 St Clair Ave W (at Spadina Rd), Toronto ON M4V 1S4 1.91km -
Wadsworth Park
ON 2.07km
-
TD Bank Financial Group
870 St Clair Ave W, Toronto ON M6C 1C1 0.08km -
TD Bank Financial Group
1347 St Clair Ave W, Toronto ON M6E 1C3 1.43km -
BMO Bank of Montreal
1502 Dupont St (Dupont & Symington), Toronto ON M6P 3S1 2.13km
For Sale
- 2 bath
- 2 bed
- 800 sqft
602-2221 Yonge Street, Toronto, Ontario • M4S 0B8 • Mount Pleasant West
- 1 bath
- 2 bed
- 1000 sqft
101-2400 Bathurst Street, Toronto, Ontario • M6B 2Y7 • Forest Hill North
- 1 bath
- 2 bed
- 1000 sqft
404-2400 Bathurst Street, Toronto, Ontario • M6B 2Y7 • Forest Hill North
- 1 bath
- 2 bed
- 700 sqft
205-1510 Bathurst Street, Toronto, Ontario • M5P 3H3 • Humewood-Cedarvale
- 1 bath
- 1 bed
- 500 sqft
508-2000 Bathurst Street, Toronto, Ontario • M5P 0A7 • Humewood-Cedarvale
- 1 bath
- 1 bed
- 500 sqft
501-2000 Bathurst Street, Toronto, Ontario • M5P 0A7 • Humewood-Cedarvale
- 1 bath
- 1 bed
- 500 sqft
603-2000 Bathurst Street, Toronto, Ontario • M5P 0A7 • Humewood-Cedarvale
- 1 bath
- 1 bed
- 500 sqft
607-385 Osler Street, Toronto, Ontario • M6N 2Z4 • Weston-Pellam Park
- 2 bath
- 2 bed
- 600 sqft
2007-5 Soudan Avenue, Toronto, Ontario • M4S 0B1 • Mount Pleasant West














