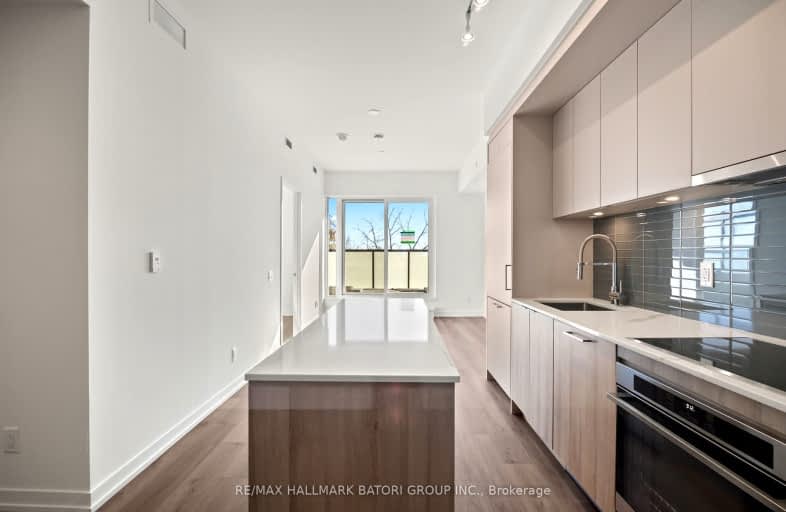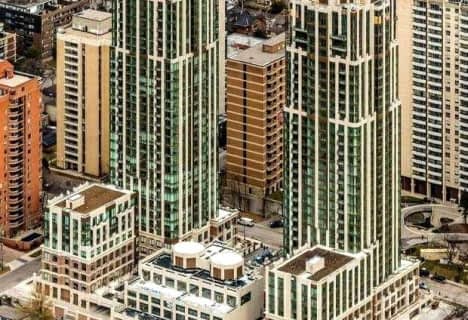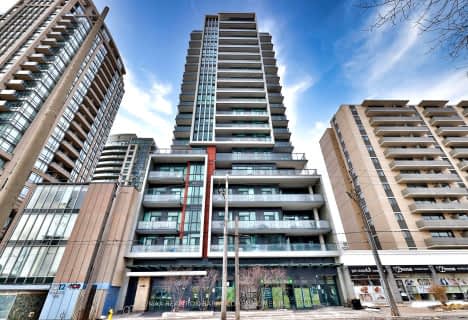Walker's Paradise
- Daily errands do not require a car.
Excellent Transit
- Most errands can be accomplished by public transportation.
Very Bikeable
- Most errands can be accomplished on bike.

St Alphonsus Catholic School
Elementary: CatholicWinona Drive Senior Public School
Elementary: PublicSt Clare Catholic School
Elementary: CatholicMcMurrich Junior Public School
Elementary: PublicHumewood Community School
Elementary: PublicRawlinson Community School
Elementary: PublicALPHA II Alternative School
Secondary: PublicWest End Alternative School
Secondary: PublicVaughan Road Academy
Secondary: PublicOakwood Collegiate Institute
Secondary: PublicBloor Collegiate Institute
Secondary: PublicSt Mary Catholic Academy Secondary School
Secondary: Catholic-
Earlscourt Park
1200 Lansdowne Ave, Toronto ON M6H 3Z8 1.66km -
Sir Winston Churchill Park
301 St Clair Ave W (at Spadina Rd), Toronto ON M4V 1S4 1.91km -
Wadsworth Park
ON 2.07km
-
TD Bank Financial Group
870 St Clair Ave W, Toronto ON M6C 1C1 0.08km -
TD Bank Financial Group
1347 St Clair Ave W, Toronto ON M6E 1C3 1.43km -
BMO Bank of Montreal
1502 Dupont St (Dupont & Symington), Toronto ON M6P 3S1 2.13km
- 2 bath
- 2 bed
- 600 sqft
613-1808 St. Clair Avenue West, Toronto, Ontario • M6N 0C1 • Weston-Pellam Park
- 2 bath
- 2 bed
- 600 sqft
1609-5 Soudan Avenue, Toronto, Ontario • M4S 1V5 • Mount Pleasant West
- 1 bath
- 2 bed
- 800 sqft
1209-320 Tweedsmuir Avenue, Toronto, Ontario • M5P 2Y3 • Forest Hill South
- 2 bath
- 3 bed
- 800 sqft
1909-25 Holly Street, Toronto, Ontario • M4S 0E3 • Mount Pleasant West
- 3 bath
- 2 bed
- 900 sqft
1001-1638 Bloor Street West, Toronto, Ontario • M6P 0A6 • High Park North
- 2 bath
- 2 bed
- 600 sqft
829-8 Hillsdale Avenue, Toronto, Ontario • M4S 1T5 • Mount Pleasant West
- — bath
- — bed
- — sqft
Uph01-181 Huron Street, Toronto, Ontario • M5T 0C1 • Kensington-Chinatown
- 2 bath
- 2 bed
- 800 sqft
1202-1486 Bathurst Street, Toronto, Ontario • M5P 3G9 • Humewood-Cedarvale
- 1 bath
- 2 bed
- 700 sqft
2004-320 Tweedsmuir Avenue, Toronto, Ontario • M5P 2Y3 • Forest Hill South
- 1 bath
- 2 bed
- 700 sqft
2304-320 Tweedsmuir Avenue, Toronto, Ontario • M5P 2Y3 • Forest Hill South













