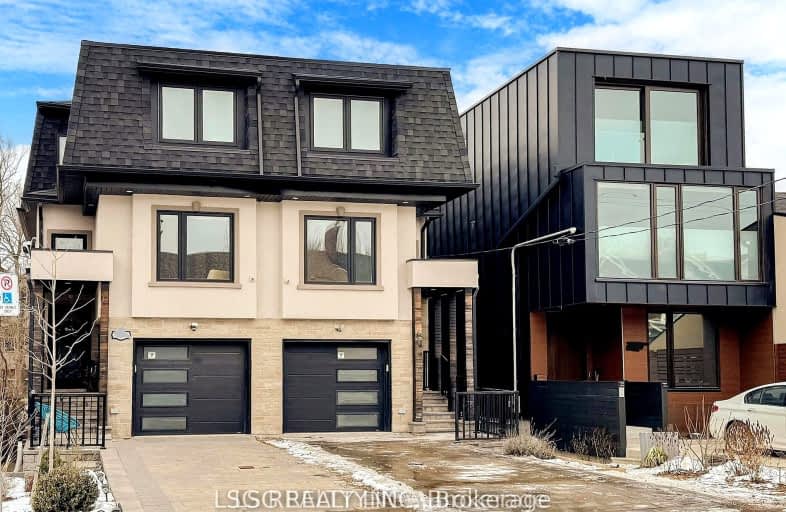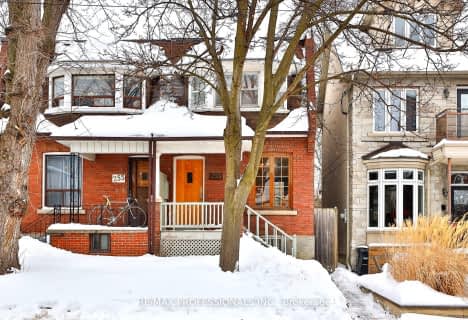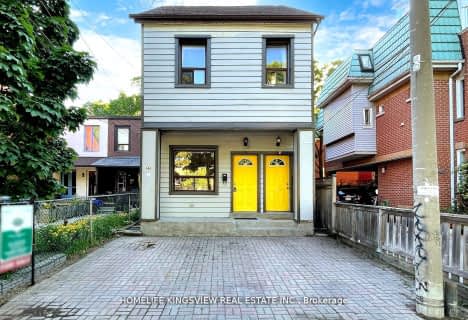Walker's Paradise
- Daily errands do not require a car.
Excellent Transit
- Most errands can be accomplished by public transportation.
Biker's Paradise
- Daily errands do not require a car.

Horizon Alternative Senior School
Elementary: PublicSt. Bruno _x0013_ St. Raymond Catholic School
Elementary: CatholicÉÉC du Sacré-Coeur-Toronto
Elementary: CatholicSt Raymond Catholic School
Elementary: CatholicHawthorne II Bilingual Alternative Junior School
Elementary: PublicEssex Junior and Senior Public School
Elementary: PublicMsgr Fraser Orientation Centre
Secondary: CatholicWest End Alternative School
Secondary: PublicMsgr Fraser College (Alternate Study) Secondary School
Secondary: CatholicCentral Toronto Academy
Secondary: PublicSt Mary Catholic Academy Secondary School
Secondary: CatholicHarbord Collegiate Institute
Secondary: Public-
Tallboys
838 Bloor Street W, Toronto, ON M6G 1M2 0.37km -
Praise Bottle Shop
828 Bloor Street W, Toronto, ON M6G 1M2 0.36km -
Wasted Youth
834 Bloor St W, Toronto, ON M6G 1M2 0.38km
-
Contra Cafe
1028 Shaw Street, Suite 3n1, Toronto, ON M6G 3N1 0.37km -
Tim Hortons
874 Bloor Street W, Toronto, ON M6G 1M5 0.38km -
Hello Coffee
800 Bloor Street W, Toronto, ON M6G 1L9 0.38km
-
Sean Orr Works
672 Dupont Street, Suite 315, Toronto, ON M6G 1Z6 0.72km -
Remix My Fitness
590 Bloor Street W, Toronto, ON M6G 1K4 0.97km -
Vive Fitness
505 Dupont Street, Toronto, ON M6G 1Y6 1.03km
-
Shoppers Drug Mart
958 Bloor Street W, Toronto, ON M6H 1L6 0.56km -
Bloor Park Pharmacy
728 Bloor Street W, Toronto, ON M6G 1L4 0.58km -
Main Drug Mart
1078 Bloor Street W, Toronto, ON M6H 1M6 0.93km
-
Actinolite Restaurant
971 Ossington Avenue, Toronto, ON M6G 3V5 0.35km -
Jazz Cookery
Christie Pits, Toronto, ON M6G 3K4 0.21km -
Cock-A-Doodle-Doo
830 Bloor Street W, Toronto, ON M6G 1M2 0.36km
-
Dufferin Mall
900 Dufferin Street, Toronto, ON M6H 4A9 1.38km -
Galleria Shopping Centre
1245 Dupont Street, Toronto, ON M6H 2A6 1.37km -
Market 707
707 Dundas Street W, Toronto, ON M5T 2W6 2.24km
-
Bloorcourt Village Market
868 Bloor St W, Toronto, ON M6G 1M4 0.38km -
Foto Grocery
972 Ossington Ave, Toronto, ON M6G 3V6 0.38km -
Fiesta Farms
200 Christie Street, Toronto, ON M6G 3B6 0.47km
-
LCBO
879 Bloor Street W, Toronto, ON M6G 1M4 0.44km -
The Beer Store
904 Dufferin Street, Toronto, ON M6H 4A9 1.24km -
4th and 7
1211 Bloor Street W, Toronto, ON M6H 1N4 1.45km
-
Global Automatic Transmission Rebuilders
501 Dupont Street, Toronto, ON M6G 1Y6 1.06km -
CARSTAR Toronto Dovercourt - Nick's
1172 Dovercourt Road, Toronto, ON M6H 2X9 1.07km -
Circle K
1110 Bathurst Street, Toronto, ON M5R 3H2 1.16km
-
Hot Docs Ted Rogers Cinema
506 Bloor Street W, Toronto, ON M5S 1Y3 1.15km -
The Royal Cinema
608 College Street, Toronto, ON M6G 1A1 1.44km -
Hot Docs Canadian International Documentary Festival
720 Spadina Avenue, Suite 402, Toronto, ON M5S 2T9 1.71km
-
Toronto Public Library - Palmerston Branch
560 Palmerston Ave, Toronto, ON M6G 2P7 0.86km -
Toronto Public Library
1101 Bloor Street W, Toronto, ON M6H 1M7 0.99km -
Toronto Public Library
1246 Shaw Street, Toronto, ON M6G 3N9 1.01km
-
Toronto Western Hospital
399 Bathurst Street, Toronto, ON M5T 2.08km -
Princess Margaret Cancer Centre
610 University Avenue, Toronto, ON M5G 2M9 2.9km -
Mount Sinai Hospital
600 University Avenue, Toronto, ON M5G 1X5 2.95km
-
Christie Pits Park
750 Bloor St W (btw Christie & Crawford), Toronto ON M6G 3K4 0.35km -
Jean Sibelius Square
Wells St and Kendal Ave, Toronto ON 1.41km -
Campbell Avenue Park
Campbell Ave, Toronto ON 1.91km
-
RBC Royal Bank
972 Bloor St W (Dovercourt), Toronto ON M6H 1L6 0.61km -
TD Bank Financial Group
1347 St Clair Ave W, Toronto ON M6E 1C3 2.32km -
TD Bank Financial Group
61 Hanna Rd (Liberty Village), Toronto ON M4G 3M8 2.96km
- 4 bath
- 4 bed
134 Pendrith Street, Toronto, Ontario • M6G 1R7 • Dovercourt-Wallace Emerson-Junction
- 5 bath
- 4 bed
- 2000 sqft
28 Melville Avenue, Toronto, Ontario • M6G 1Y2 • Dovercourt-Wallace Emerson-Junction
- 2 bath
- 3 bed
- 2000 sqft
144 Clinton Street, Toronto, Ontario • M6G 2Y3 • Palmerston-Little Italy
- 5 bath
- 4 bed
1156 Bloor Street West, Toronto, Ontario • M6H 1N1 • Dovercourt-Wallace Emerson-Junction





















