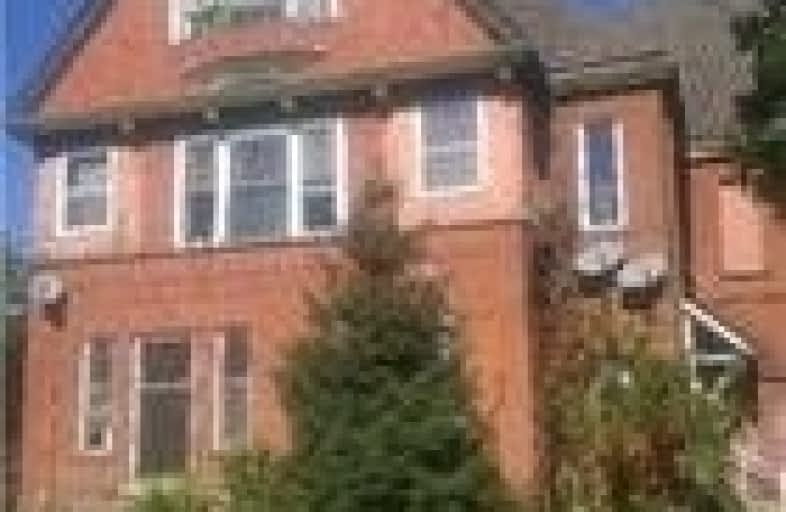
Pelmo Park Public School
Elementary: Public
1.04 km
Weston Memorial Junior Public School
Elementary: Public
0.64 km
St John the Evangelist Catholic School
Elementary: Catholic
0.51 km
C R Marchant Middle School
Elementary: Public
0.29 km
Portage Trail Community School
Elementary: Public
1.23 km
H J Alexander Community School
Elementary: Public
0.34 km
School of Experiential Education
Secondary: Public
2.47 km
York Humber High School
Secondary: Public
1.80 km
Scarlett Heights Entrepreneurial Academy
Secondary: Public
1.92 km
Weston Collegiate Institute
Secondary: Public
0.55 km
Chaminade College School
Secondary: Catholic
1.80 km
St. Basil-the-Great College School
Secondary: Catholic
3.04 km



