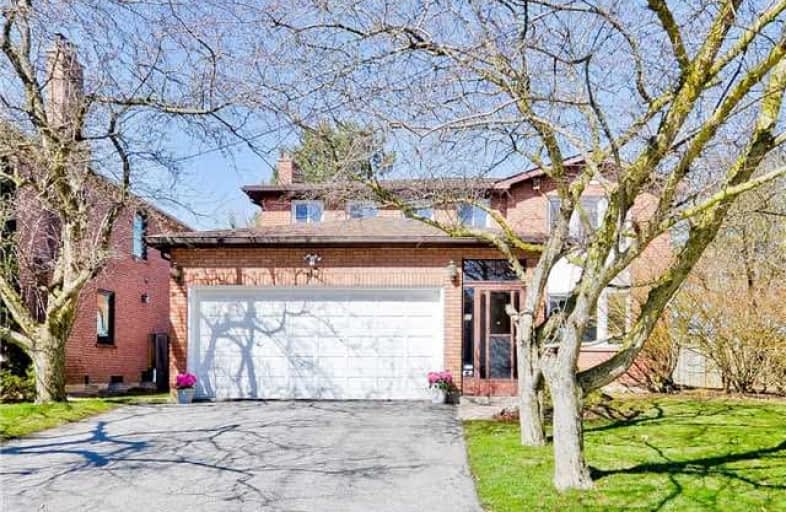
Pineway Public School
Elementary: PublicBlessed Trinity Catholic School
Elementary: CatholicZion Heights Middle School
Elementary: PublicSteelesview Public School
Elementary: PublicBayview Glen Public School
Elementary: PublicLester B Pearson Elementary School
Elementary: PublicMsgr Fraser College (Northeast)
Secondary: CatholicAvondale Secondary Alternative School
Secondary: PublicSt. Joseph Morrow Park Catholic Secondary School
Secondary: CatholicThornlea Secondary School
Secondary: PublicA Y Jackson Secondary School
Secondary: PublicBrebeuf College School
Secondary: Catholic- 4 bath
- 4 bed
- 2000 sqft
90 Kings College Road, Markham, Ontario • L3T 5J8 • Aileen-Willowbrook
- 4 bath
- 5 bed
- 2500 sqft
108 Holsworthy Crescent, Markham, Ontario • L3T 4K1 • German Mills
- 4 bath
- 4 bed
- 2000 sqft
45 Blue Ridge Road, Toronto, Ontario • M2K 1S1 • Bayview Village
- 4 bath
- 5 bed
- 2500 sqft
12 Clareville Crescent, Toronto, Ontario • M2J 2C1 • Don Valley Village
- 5 bath
- 4 bed
- 2500 sqft
24 Abitibi Avenue, Toronto, Ontario • M2M 2V1 • Newtonbrook East
- 3 bath
- 4 bed
9 Laureleaf Road South, Toronto, Ontario • M2M 3A3 • Bayview Woods-Steeles













