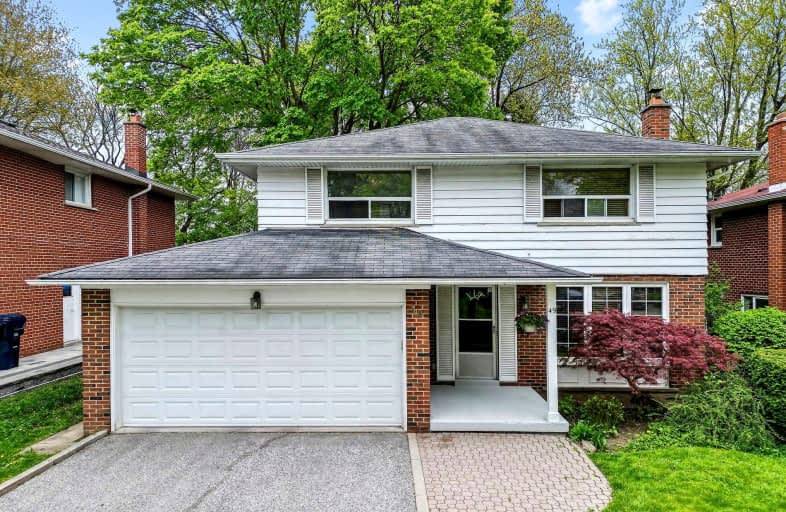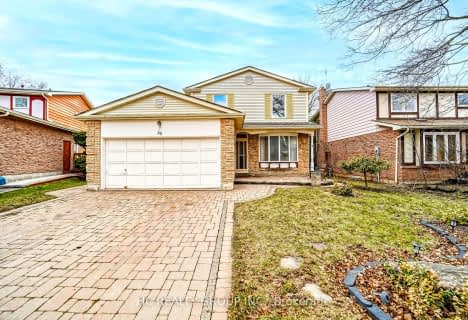Somewhat Walkable
- Some errands can be accomplished on foot.
Good Transit
- Some errands can be accomplished by public transportation.
Very Bikeable
- Most errands can be accomplished on bike.

Holy Redeemer Catholic School
Elementary: CatholicPineway Public School
Elementary: PublicZion Heights Middle School
Elementary: PublicCresthaven Public School
Elementary: PublicSt Michael Catholic Academy
Elementary: CatholicCliffwood Public School
Elementary: PublicNorth East Year Round Alternative Centre
Secondary: PublicMsgr Fraser College (Northeast)
Secondary: CatholicSt. Joseph Morrow Park Catholic Secondary School
Secondary: CatholicGeorges Vanier Secondary School
Secondary: PublicA Y Jackson Secondary School
Secondary: PublicSt Robert Catholic High School
Secondary: Catholic-
Bestview Park
Ontario 1.44km -
Godstone Park
71 Godstone Rd, Toronto ON M2J 3C8 2.53km -
Green Lane Park
16 Thorne Lane, Markham ON L3T 5K5 2.7km
-
Finch-Leslie Square
191 Ravel Rd, Toronto ON M2H 1T1 1.35km -
RBC Royal Bank
7481 Woodbine Ave, Markham ON L3R 2W1 2.83km -
TD Bank Financial Group
7080 Warden Ave, Markham ON L3R 5Y2 3.94km
- 4 bath
- 5 bed
26 Greyhound Drive East, Toronto, Ontario • M2H 1K3 • Bayview Woods-Steeles
- 4 bath
- 4 bed
- 2000 sqft
90 Kings College Road, Markham, Ontario • L3T 5J8 • Aileen-Willowbrook
- 4 bath
- 4 bed
- 2000 sqft
52 Yatesbury Road, Toronto, Ontario • M2H 1E9 • Bayview Woods-Steeles
- 3 bath
- 4 bed
9 Laureleaf Road South, Toronto, Ontario • M2M 3A3 • Bayview Woods-Steeles
- 4 bath
- 4 bed
- 1500 sqft
8 Holm Crescent, Markham, Ontario • L3T 5J3 • Aileen-Willowbrook
- 4 bath
- 4 bed
- 1500 sqft
228 Snowshoe Crescent, Markham, Ontario • L3T 4M9 • German Mills
- 4 bath
- 4 bed
- 2000 sqft
272 Goldenwood Road, Toronto, Ontario • M2M 4A6 • Bayview Woods-Steeles






















