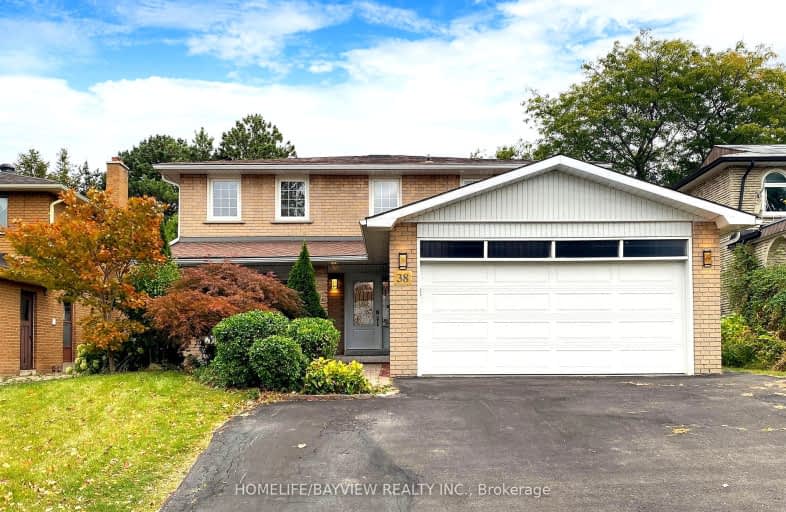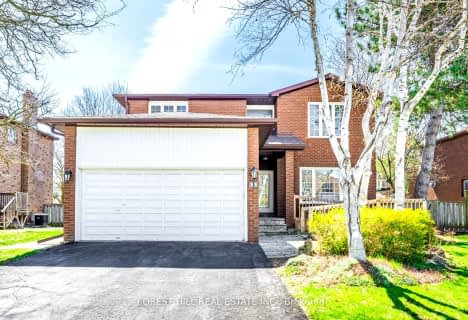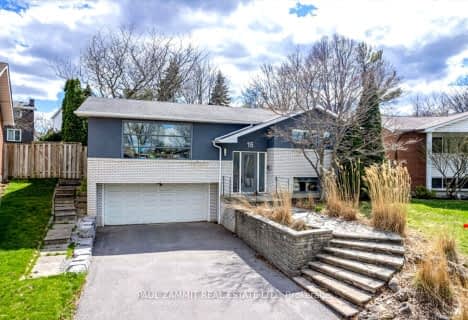Very Walkable
- Most errands can be accomplished on foot.
Good Transit
- Some errands can be accomplished by public transportation.
Bikeable
- Some errands can be accomplished on bike.

Holy Redeemer Catholic School
Elementary: CatholicCresthaven Public School
Elementary: PublicHighland Middle School
Elementary: PublicHillmount Public School
Elementary: PublicArbor Glen Public School
Elementary: PublicCliffwood Public School
Elementary: PublicNorth East Year Round Alternative Centre
Secondary: PublicMsgr Fraser College (Northeast)
Secondary: CatholicPleasant View Junior High School
Secondary: PublicGeorges Vanier Secondary School
Secondary: PublicA Y Jackson Secondary School
Secondary: PublicSt Robert Catholic High School
Secondary: Catholic-
Bar Chiaki
3160 Steeles Avenue E, Unit 4, Markham, ON L3R 4G9 1.42km -
The County General
3550 Victoria Park Avenue, Unit 100, North York, ON M2H 2N5 1.5km -
Steak Supreme
4033 Gordon Baker Road, Toronto, ON M1W 2P3 1.54km
-
Tim Hortons
2890 Steeles Avenue E, Markham, ON L3T 4X1 0.74km -
Daily Fresh Grill & Cafe
3295 14th Avenue, Markham, ON M2H 3R2 1.03km -
Daisy's Cafe
7030 Woodbine Avenue, Markham, ON L3R 6G2 1.12km
-
Advantage 4 Athletes
7310 Woodbine Avenue, Unit 4, Markham, ON L3R 1A4 1.79km -
Snap Fitness
7261 Victoria Park Avenue, Markham, ON L3R 2M7 1.89km -
Fitness Element
500 Esna Park Drive, Unit 6, Markham, ON L3R 1H5 2.46km
-
Ida Pharmacies Willowdale
3885 Don Mills Road, North York, ON M2H 2S7 0.18km -
Shoppers Drug Mart
2900 Steeles Avenue E, Markham, ON L3T 4X1 0.72km -
Dom's Pharmacy
3630 Victoria Park Ave, North York, Toronto, ON M2H 3S2 1.49km
-
3A Noodle
3875 Don Mills Road, Toronto, ON M2H 2S7 0.21km -
Pizza Hot Wings
3883 Don Mills Road, Toronto, ON M2H 2S7 0.23km -
7 Best Foods
3887 Don Mills Road, Toronto, ON M2H 2S7 0.24km
-
Shops On Steeles and 404
2900 Steeles Avenue E, Thornhill, ON L3T 4X1 0.83km -
Skymark Place Shopping Centre
3555 Don Mills Road, Toronto, ON M2H 3N3 1.27km -
New World Plaza
3800 Victoria Park Avenue, Toronto, ON M2H 3H7 1.41km
-
Food Basics
2900 Steeles Avenue E, Thornhill, ON L3T 4X1 0.72km -
Listro's No Frills
3555 Don Mills Road, Toronto, ON M2H 3N3 1.27km -
Rexall
3555 Don Mills Road, Toronto, ON M2H 3N3 1.31km
-
LCBO
1565 Steeles Ave E, North York, ON M2M 2Z1 2.21km -
LCBO
2946 Finch Avenue E, Scarborough, ON M1W 2T4 2.5km -
LCBO
2901 Bayview Avenue, North York, ON M2K 1E6 4.67km
-
Esso
2900 Steeles Avenue E, Thornhill, ON L3T 4X1 0.77km -
Mac's
7001 Woodbine Avenue, Markham, ON L3R 1A2 1.17km -
Esso (Imperial Oil)
6015 Leslie Street, North York, ON M2H 1J8 1.31km
-
Cineplex Cinemas Fairview Mall
1800 Sheppard Avenue E, Unit Y007, North York, ON M2J 5A7 3.16km -
York Cinemas
115 York Blvd, Richmond Hill, ON L4B 3B4 4.92km -
Cineplex Cinemas Markham and VIP
179 Enterprise Boulevard, Suite 169, Markham, ON L6G 0E7 5.46km
-
Hillcrest Library
5801 Leslie Street, Toronto, ON M2H 1J8 1.4km -
North York Public Library
575 Van Horne Avenue, North York, ON M2J 4S8 2.61km -
Toronto Public Library
375 Bamburgh Cir, C107, Toronto, ON M1W 3Y1 2.94km
-
Canadian Medicalert Foundation
2005 Sheppard Avenue E, North York, ON M2J 5B4 3.77km -
The Scarborough Hospital
3030 Birchmount Road, Scarborough, ON M1W 3W3 3.8km -
North York General Hospital
4001 Leslie Street, North York, ON M2K 1E1 4.08km
- 5 bath
- 5 bed
- 2500 sqft
19 Carmel Court, Toronto, Ontario • M2M 4B2 • Bayview Woods-Steeles
- 6 bath
- 4 bed
- 2500 sqft
14 Empringham Crescent, Markham, Ontario • L3R 3G1 • Milliken Mills West
- 5 bath
- 4 bed
- 3500 sqft
22 Breanna Court, Toronto, Ontario • M2H 3N8 • Bayview Woods-Steeles






















