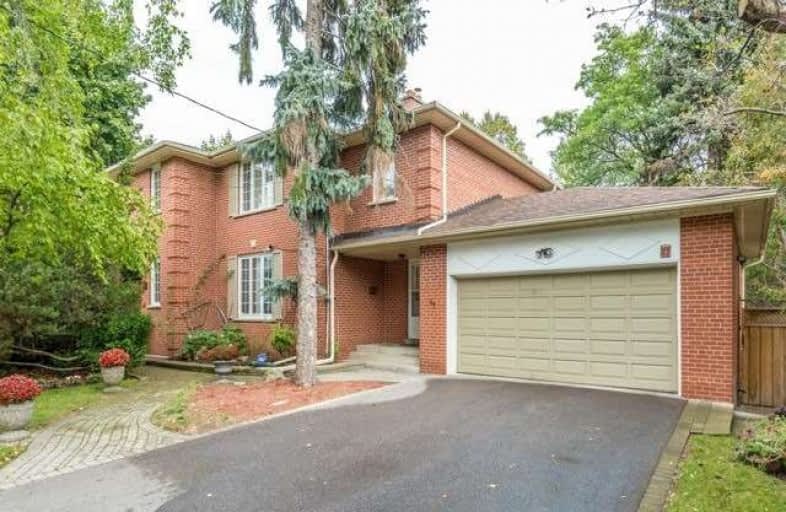
École élémentaire Étienne-Brûlé
Elementary: PublicHarrison Public School
Elementary: PublicElkhorn Public School
Elementary: PublicSt Andrew's Junior High School
Elementary: PublicWindfields Junior High School
Elementary: PublicDunlace Public School
Elementary: PublicSt Andrew's Junior High School
Secondary: PublicWindfields Junior High School
Secondary: PublicÉcole secondaire Étienne-Brûlé
Secondary: PublicCardinal Carter Academy for the Arts
Secondary: CatholicYork Mills Collegiate Institute
Secondary: PublicEarl Haig Secondary School
Secondary: Public- 7 bath
- 5 bed
- 3500 sqft
319 Princess Avenue, Toronto, Ontario • M2N 3S5 • Willowdale East
- 10 bath
- 5 bed
- 3500 sqft
130 Pemberton Avenue, Toronto, Ontario • M2M 1Y7 • Newtonbrook East
- 5 bath
- 5 bed
- 3500 sqft
16 Bobwhite Crescent, Toronto, Ontario • M2L 2E1 • St. Andrew-Windfields
- 6 bath
- 5 bed
- 3500 sqft
82 Munro Boulevard, Toronto, Ontario • M2P 1C4 • St. Andrew-Windfields
- 7 bath
- 5 bed
- 3500 sqft
222 Hollywood Avenue, Toronto, Ontario • M2N 3K6 • Willowdale East














