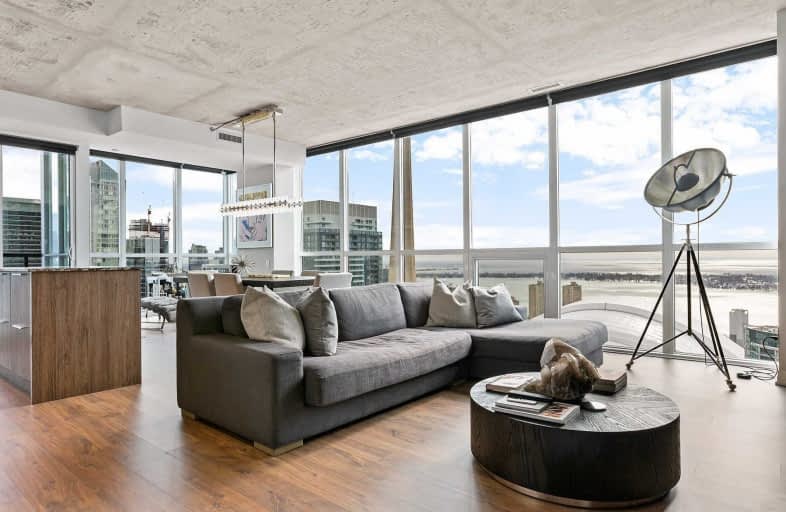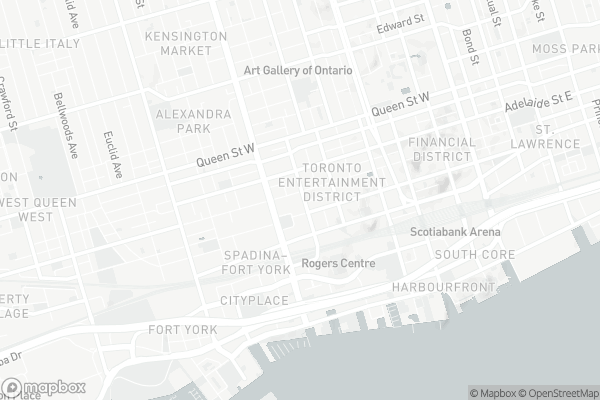
Walker's Paradise
- Daily errands do not require a car.
Rider's Paradise
- Daily errands do not require a car.
Biker's Paradise
- Daily errands do not require a car.

Downtown Vocal Music Academy of Toronto
Elementary: PublicALPHA Alternative Junior School
Elementary: PublicBeverley School
Elementary: PublicOgden Junior Public School
Elementary: PublicThe Waterfront School
Elementary: PublicRyerson Community School Junior Senior
Elementary: PublicSt Michael's Choir (Sr) School
Secondary: CatholicOasis Alternative
Secondary: PublicCity School
Secondary: PublicSubway Academy II
Secondary: PublicHeydon Park Secondary School
Secondary: PublicContact Alternative School
Secondary: Public-
Fresh & Wild Food Market
69 Spadina Avenue, Toronto 0.2km -
Rabba Fine Foods
361 Front Street West, Toronto 0.27km -
Winstons Grocery
430 Queen Street West, Toronto 0.57km
-
Northern Landings GinBerry
49 Spadina Avenue, Toronto 0.24km -
LCBO
49 Spadina Avenue, Toronto 0.25km -
B & W Wines
134 Peter Street Suite 1502, Toronto 0.36km
-
King Bandido
365 King Street West, Toronto 0.02km -
KŌST
80 Blue Jays Way 44th Floor, Toronto 0.03km -
Akira Back
80 Blue Jays Way, Toronto 0.04km
-
French Made Toronto
80 Blue Jays Way, Toronto 0.02km -
Tim Hortons
375 King Street West, Toronto 0.05km -
Food Stand
400 King Street West, Toronto 0.07km
-
RBC Royal Bank
434 &, 436 King Street West, Toronto 0.16km -
Bmo
51 Nelson Street, Toronto 0.42km -
TD Canada Trust Branch and ATM
443 Queen Street West, Toronto 0.47km
-
Petro-Canada
55 Spadina Avenue, Toronto 0.17km -
Shell
38 Spadina Avenue, Toronto 0.24km -
Less Emissions
500-160 John Street, Toronto 0.46km
-
Zen Hot Pilates
367 King Street West, Toronto 0.03km -
Fit Factory Fitness
373 King Street West, Toronto 0.04km -
DALTONS GYM
318 Wellington Street West, Toronto 0.08km
-
Clarence Square
25 Clarence Square, Toronto 0.18km -
Clarence Square Dog Park
Old Toronto 0.19km -
Park People
401 Richmond Street West Studio 119, Toronto 0.32km
-
NCA Exam Help | NCA Notes and Tutoring
Neo (Concord CityPlace, 4G-1922 Spadina Avenue, Toronto 0.52km -
The Copp Clark Co
Wellington Street West, Toronto 0.62km -
The Great Library at the Law Society of Ontario
130 Queen Street West, Toronto 0.92km
-
Medical Hub
77 Peter Street, Toronto 0.13km -
Hypercare
313 Queen Street West Summit Room, Toronto 0.48km -
Council of Academic Hospitals of Ontario
200 Front Street West Suite 2301, Toronto 0.51km
-
Shoppers Drug Mart
388 King Street West, Toronto 0.08km -
Pharmacy Hub
77 Peter Street, Toronto 0.13km -
Medical Hub
77 Peter Street, Toronto 0.13km
-
TagBuy.com
348 Queen Street West, Toronto 0.48km -
Centro de convenciones
255 Front Street West, Toronto 0.49km -
Queen Boutique
55 Queen Street West, Toronto 0.51km
-
TIFF Bell Lightbox
350 King Street West, Toronto 0.2km -
CineCycle
129 Spadina Avenue, Toronto 0.3km -
Necessary Angel Theatre
401 Richmond Street West #393, Toronto 0.32km
-
Mister C.
80 Blue Jays Way, Toronto 0.03km -
The Sandbox Pop Up
369 King Street West, Toronto 0.03km -
Wahlburgers Toronto
46 Blue Jays Way, Toronto 0.05km
- 2 bath
- 2 bed
- 1600 sqft
#1302-278 Bloor Street East, Toronto, Ontario • M4W 3M4 • Rosedale-Moore Park
- 2 bath
- 3 bed
- 1000 sqft
703-480 Front Street West, Toronto, Ontario • M5V 0V6 • Waterfront Communities C01
- 2 bath
- 2 bed
- 1600 sqft
01-289 Sumach Street, Toronto, Ontario • M5A 3K4 • Cabbagetown-South St. James Town
- 3 bath
- 4 bed
- 1800 sqft
819-8 Telegram Mews, Toronto, Ontario • M5V 3Z5 • Waterfront Communities C01
- 2 bath
- 2 bed
- 1200 sqft
3904-30 Nelson Street, Toronto, Ontario • M5V 0H5 • Waterfront Communities C01
- 2 bath
- 2 bed
- 1400 sqft
306-183 Dovercourt Road, Toronto, Ontario • M6J 3C1 • Trinity Bellwoods
- 2 bath
- 3 bed
- 900 sqft
1910-20 Edward Street, Toronto, Ontario • M5G 0C5 • Bay Street Corridor
- 3 bath
- 3 bed
- 1000 sqft
Ph 3-135 East Liberty Street, Toronto, Ontario • M6K 0G7 • Waterfront Communities C01
- 3 bath
- 2 bed
- 1400 sqft
517-55 Front Street East, Toronto, Ontario • M5E 0A7 • Waterfront Communities C08
- 2 bath
- 2 bed
- 800 sqft
2202-65 Saint Mary Street, Toronto, Ontario • M5S 0A6 • Bay Street Corridor













