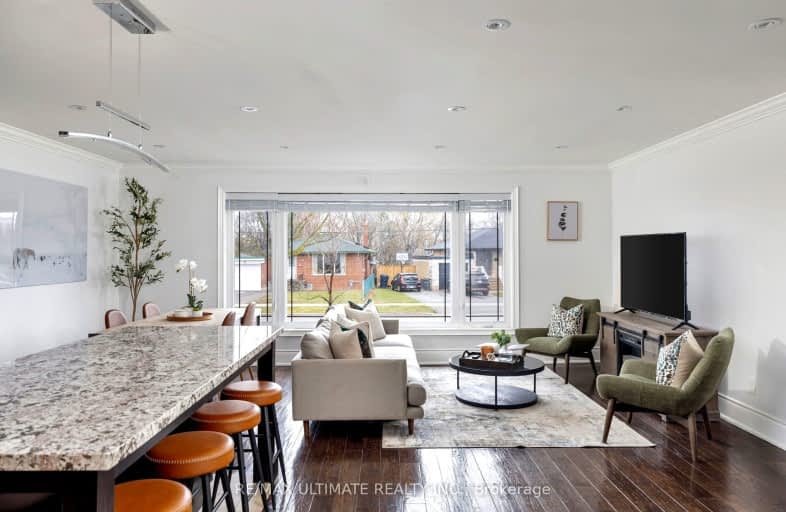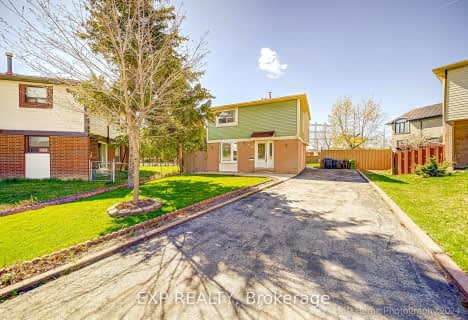Somewhat Walkable
- Some errands can be accomplished on foot.
Good Transit
- Some errands can be accomplished by public transportation.
Somewhat Bikeable
- Most errands require a car.

Rivercrest Junior School
Elementary: PublicElmbank Junior Middle Academy
Elementary: PublicGreenholme Junior Middle School
Elementary: PublicSt Dorothy Catholic School
Elementary: CatholicWest Humber Junior Middle School
Elementary: PublicSt Benedict Catholic School
Elementary: CatholicCaring and Safe Schools LC1
Secondary: PublicThistletown Collegiate Institute
Secondary: PublicFather Henry Carr Catholic Secondary School
Secondary: CatholicMonsignor Percy Johnson Catholic High School
Secondary: CatholicNorth Albion Collegiate Institute
Secondary: PublicWest Humber Collegiate Institute
Secondary: Public-
Swiss Pick Restaurant
445 Rexdale Boulevard, Etobicoke, ON M9W 6P8 1.55km -
Taudo's
50A Rexdale Boulevard, Toronto, ON M9W 5Z3 1.71km -
Afro Continental Bar and Grill
849 Albion Road, Toronto, ON M9V 1H2 1.9km
-
McDonald's
2116 Kipling Ave N., Rexdale, ON M9W 4K5 0.77km -
Tim Hortons
285 Rexdale Blvd., Etobicoke, ON M9W 1P7 1.07km -
Lavish Doses
135 Queens Plate Drive, Toronto, ON M9W 6V1 1.36km
-
Mansy Fitness
2428 Islington Avenue, Unit 20, Toronto, ON M9W 3X8 1.37km -
Planet Fitness
180 Queens Plate Drive, Toronto, ON M9W 6Y9 1.48km -
Pursuit OCR
75 Westmore Drive, Etobicoke, ON M9V 3Y6 2.68km
-
Shopper's Drug Mart
123 Rexdale Boulevard, Rexdale, ON M9W 0B1 1.54km -
Woodbine Pharmacy
500 Rexdale Boulevard, Etobicoke, ON M9W 6K5 1.87km -
Shoppers Drug Mart
900 Albion Road, Building A,Unit 1, Toronto, ON M9V 1A5 2.01km
-
Remo's Place
10 Taber Road, Etobicoke, ON M9W 3A4 0.51km -
Lajawab Punjabi Chaap
2140 Kipling Ave, unit 6, Toronto, ON M9W 4K5 0.63km -
Danny's Jerkhut
2140 Av Kipling, Etobicoke, ON M9W 4K5 0.63km
-
Woodbine Mall
500 Rexdale Boulevard, Etobicoke, ON M9W 6K5 1.86km -
Shoppers World Albion Information
1530 Albion Road, Etobicoke, ON M9V 1B4 2.11km -
The Albion Centre
1530 Albion Road, Etobicoke, ON M9V 1B4 2.11km
-
AGT Foods
47 Racine Road, Unit 4, Toronto, ON M9W 2Z4 0.75km -
Family Mini Mart
2428 Islington Ave, Etobicoke, ON M9W 3X8 1.38km -
Fortinos
330 Queens Plate Drive, Etobicoke, ON M9W 7J7 1.53km
-
LCBO
Albion Mall, 1530 Albion Rd, Etobicoke, ON M9V 1B4 2.11km -
The Beer Store
1530 Albion Road, Etobicoke, ON M9V 1B4 2.39km -
LCBO
2625D Weston Road, Toronto, ON M9N 3W1 3.85km
-
Rexdale Hyundai
248 Rexdale Boulevard, Toronto, ON M9W 1R2 1.02km -
Popular Car Wash & Detailing - Free Vacuums
305 Rexdale Blvd, Etobicoke, ON M9W 1R8 1.08km -
Top Valu
920 Albion Road, Toronto, ON M9V 1A4 1.93km
-
Imagine Cinemas
500 Rexdale Boulevard, Toronto, ON M9W 6K5 1.87km -
Albion Cinema I & II
1530 Albion Road, Etobicoke, ON M9V 1B4 2.11km -
Cineplex Cinemas Vaughan
3555 Highway 7, Vaughan, ON L4L 9H4 7.85km
-
Rexdale Library
2243 Kipling Avenue, Toronto, ON M9W 4L5 0.5km -
Northern Elms Public Library
123b Rexdale Blvd., Toronto, ON M9W 1P1 1.59km -
Albion Library
1515 Albion Road, Toronto, ON M9V 1B2 2.03km
-
William Osler Health Centre
Etobicoke General Hospital, 101 Humber College Boulevard, Toronto, ON M9V 1R8 1.87km -
Humber River Regional Hospital
2111 Finch Avenue W, North York, ON M3N 1N1 5.43km -
Humber River Hospital
1235 Wilson Avenue, Toronto, ON M3M 0B2 7.05km
-
Riverlea Park
919 Scarlett Rd, Toronto ON M9P 2V3 4.92km -
Maple Claire Park
Ontario 10.09km -
Nairn Park
Nairn Ave (Chudleigh Rd), Toronto ON 10.33km
-
CIBC
7205 Goreway Dr (at Westwood Mall), Mississauga ON L4T 2T9 4.82km -
RBC Royal Bank
6140 Hwy 7, Woodbridge ON L4H 0R2 6.75km -
TD Canada Trust Branch and ATM
4499 Hwy 7, Woodbridge ON L4L 9A9 6.81km
- 2 bath
- 3 bed
23 Vange Crescent, Toronto, Ontario • M9V 3N6 • Mount Olive-Silverstone-Jamestown
- 2 bath
- 4 bed
69 Thistle Down Boulevard, Toronto, Ontario • M9V 1J1 • Thistletown-Beaumonde Heights
- 2 bath
- 3 bed
- 1100 sqft
63 Fordwich Crescent, Toronto, Ontario • M9W 2T6 • Rexdale-Kipling
- 2 bath
- 3 bed
- 1100 sqft
253 Thistledown Boulevard, Toronto, Ontario • M9V 1K6 • Thistletown-Beaumonde Heights














