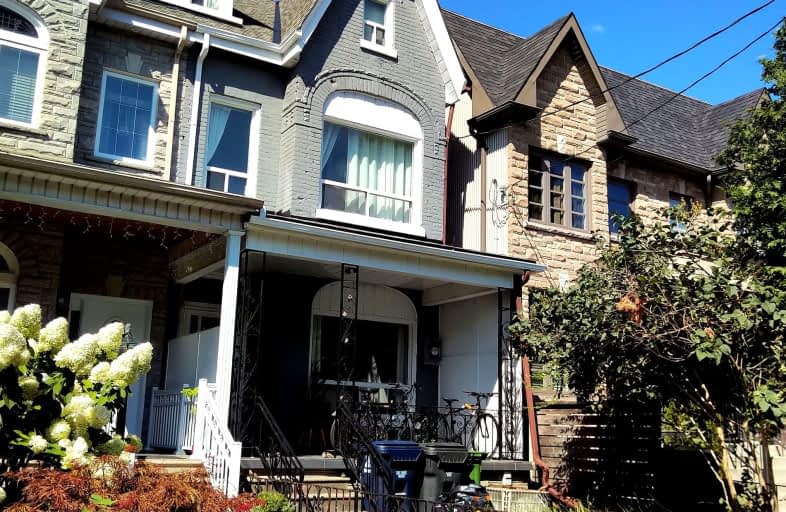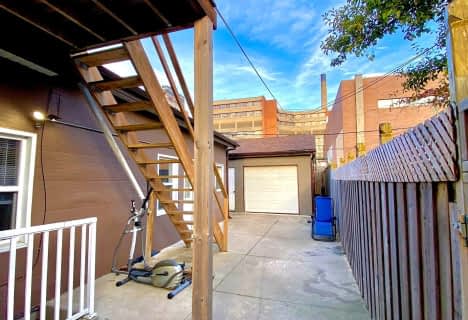Walker's Paradise
- Daily errands do not require a car.
Excellent Transit
- Most errands can be accomplished by public transportation.
Biker's Paradise
- Daily errands do not require a car.

St Francis of Assisi Catholic School
Elementary: CatholicPope Francis Catholic School
Elementary: CatholicOssington/Old Orchard Junior Public School
Elementary: PublicGivins/Shaw Junior Public School
Elementary: PublicÉcole élémentaire Pierre-Elliott-Trudeau
Elementary: PublicClinton Street Junior Public School
Elementary: PublicMsgr Fraser College (Southwest)
Secondary: CatholicWest End Alternative School
Secondary: PublicCentral Toronto Academy
Secondary: PublicLoretto College School
Secondary: CatholicHarbord Collegiate Institute
Secondary: PublicCentral Technical School
Secondary: Public-
Trinity Bellwoods Park
1053 Dundas St W (at Gore Vale Ave.), Toronto ON M5H 2N2 0.26km -
Trinity Bellwoods Farmers' Market
Dundas & Shaw, Toronto ON M6J 1X1 0.31km -
Joseph Workman Park
90 Shanly St, Toronto ON M6H 1S7 1.17km
-
TD Bank Financial Group
1033 Queen St W, Toronto ON M6J 0A6 0.96km -
CIBC
120 Lynn Williams St (Liberty Village), Toronto ON M6K 3N6 1.47km -
Scotiabank
10 Liberty St, Toronto ON M6K 1A5 1.55km
- 3 bath
- 3 bed
- 1100 sqft
03-167 Markham Street, Toronto, Ontario • M6J 2G7 • Trinity Bellwoods
- 1 bath
- 2 bed
Lnwy -202 Perth Avenue, Toronto, Ontario • M6P 3X8 • Dovercourt-Wallace Emerson-Junction
- 1 bath
- 2 bed
- 700 sqft
Apt B-61 Cameron Street, Toronto, Ontario • M5T 2H1 • Kensington-Chinatown
- — bath
- — bed
- — sqft
#apt-897A Bloor Street West, Toronto, Ontario • M6H 1L2 • Palmerston-Little Italy
- 2 bath
- 2 bed
Unit -598 Crawford Street, Toronto, Ontario • M6G 3K2 • Palmerston-Little Italy
- 1 bath
- 3 bed
01-755 Dupont Street, Toronto, Ontario • M6G 1Z5 • Dovercourt-Wallace Emerson-Junction














