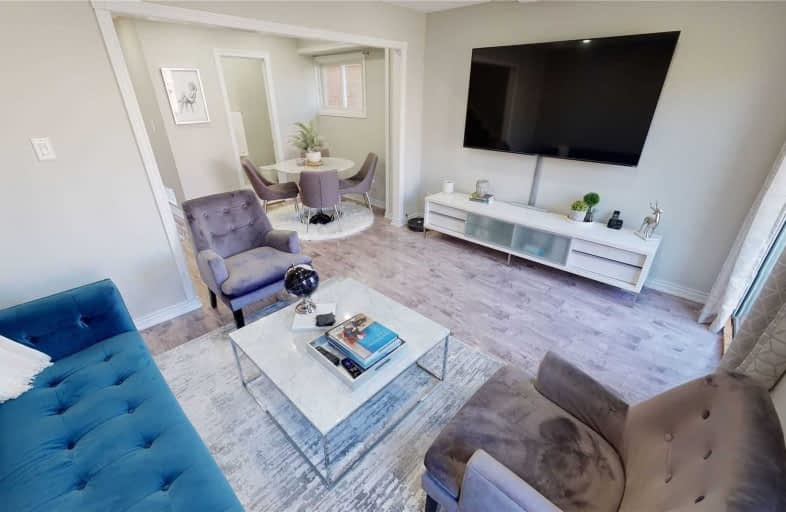
3D Walkthrough

St Bede Catholic School
Elementary: Catholic
0.86 km
St Columba Catholic School
Elementary: Catholic
0.55 km
Grey Owl Junior Public School
Elementary: Public
0.80 km
Emily Carr Public School
Elementary: Public
0.78 km
Alexander Stirling Public School
Elementary: Public
0.32 km
Mary Shadd Public School
Elementary: Public
0.65 km
Maplewood High School
Secondary: Public
5.96 km
St Mother Teresa Catholic Academy Secondary School
Secondary: Catholic
0.28 km
West Hill Collegiate Institute
Secondary: Public
4.28 km
Woburn Collegiate Institute
Secondary: Public
3.90 km
Lester B Pearson Collegiate Institute
Secondary: Public
1.42 km
St John Paul II Catholic Secondary School
Secondary: Catholic
2.52 km




