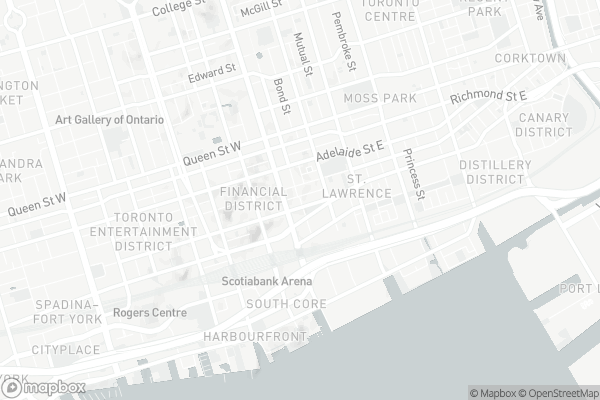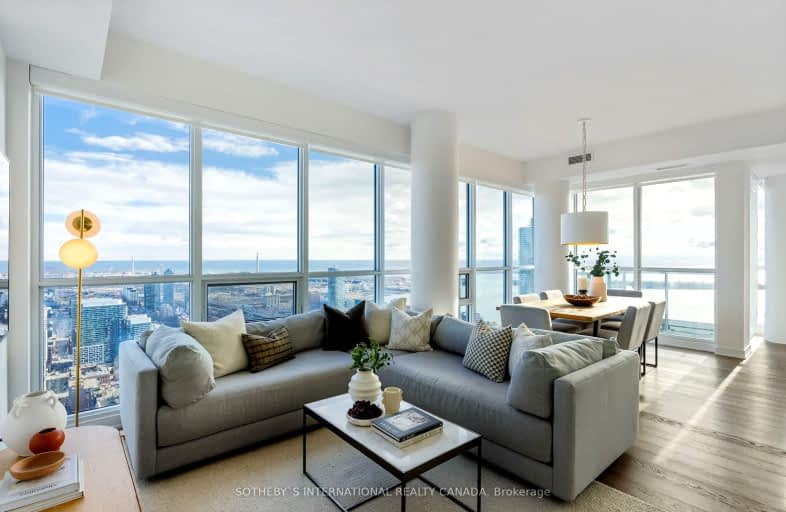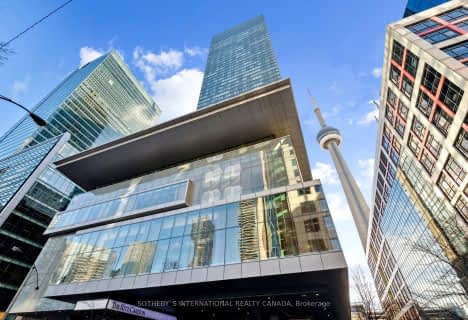Walker's Paradise
- Daily errands do not require a car.
Rider's Paradise
- Daily errands do not require a car.
Biker's Paradise
- Daily errands do not require a car.

Collège français élémentaire
Elementary: PublicDowntown Alternative School
Elementary: PublicSt Michael Catholic School
Elementary: CatholicSt Michael's Choir (Jr) School
Elementary: CatholicÉcole élémentaire Gabrielle-Roy
Elementary: PublicMarket Lane Junior and Senior Public School
Elementary: PublicNative Learning Centre
Secondary: PublicInglenook Community School
Secondary: PublicSt Michael's Choir (Sr) School
Secondary: CatholicContact Alternative School
Secondary: PublicCollège français secondaire
Secondary: PublicJarvis Collegiate Institute
Secondary: Public-
The Market by Longo's at Brookfield Place
181 Bay Street, Toronto 0.24km -
Metro
80 Front Street East, Toronto 0.29km -
McEwan TD
79 The PATH - Toronto-Dominion Bank Tower, Toronto 0.44km
-
LCBO
4 King Street West, Toronto 0.2km -
LCBO
87 Front Street East, Toronto 0.33km -
LCBO
200 Bay Street Unit 115, Toronto 0.37km
-
Consort Bar
37 King Street East, Toronto 0.06km -
Victoria's Restaurant
37 King Street East, Toronto 0.06km -
Tim Hortons
33 Yonge Street Unit 109, Toronto 0.07km
-
Aroma Espresso Bar
20 Wellington Street East #2, Toronto 0.05km -
Tim Hortons
33 Yonge Street Unit 109, Toronto 0.07km -
Green Box Yonge
33 Yonge Street, Toronto 0.07km
-
Trimark Trust
53 Yonge Street, Toronto 0.08km -
Duo Bank
33 Yonge Street Suite 810, Toronto 0.11km -
State Street Fund Svc Toronto
18 King Street East, Toronto 0.12km
-
Petro-Canada
117 Jarvis Street, Toronto 0.59km -
Neste Petroleum Division Of Neste Canada Inc
10 Bay Street, Toronto 0.81km -
Circle K
241 Church Street, Toronto 0.92km
-
BeHot Yoga Toronto
43 Colborne Street, Toronto 0.1km -
Altitude Athletic Training
56 Colborne Street, Toronto 0.15km -
gabs town
Toronto Street, Toronto 0.17km
-
Berczy Park
35 Wellington Street East, Toronto 0.1km -
Dogs fontain
St. Lawrence 0.11km -
Financial District Courtyard
The PATH - One Financial Place, Toronto 0.21km
-
Toronto Public Library - St. Lawrence Branch
171 Front Street East, Toronto 0.64km -
Toronto Public Library - City Hall Branch
Toronto City Hall, 100 Queen Street West, Toronto 0.83km -
The Great Library at the Law Society of Ontario
130 Queen Street West, Toronto 0.84km
-
HEARTBORO
11 King Street West, Toronto 0.18km -
MedSpa Partners
Bay Wellington Tower, 181 Bay Street Suite 4260, Toronto 0.24km -
Oakwood Health Network
6 Church Street, Toronto 0.24km
-
Shoppers Drug Mart
69 Yonge Street, Toronto 0.12km -
Rexall
63 Front Street East, Toronto 0.2km -
Pharmacare Medical Group
107-13311 Yonge Street, Toronto 0.25km
-
Торонто, скрытый дворик
The PATH - Commerce Court, Toronto 0.23km -
Brookfield Place
181 Bay Street, Toronto 0.24km -
Capital City Shopping Centre Limited
110 Yonge Street Suite 1001, Toronto 0.27km
-
Imagine Cinemas Market Square
80 Front Street East, Toronto 0.32km -
Slaight Music Stage
King Street West between Peter Street and University Avenue, Toronto 0.95km -
Cineplex Cinemas Yonge-Dundas and VIP
402-10 Dundas Street East, Toronto 0.96km
-
Consort Bar
37 King Street East, Toronto 0.06km -
Wildfire Steakhouse Cosmopolitan Hotel
8 Colborne Street, Toronto 0.07km -
P.J. O'Brien Irish Pub & Restaurant
39 Colborne Street, Toronto 0.09km
For Rent
More about this building
View 88 Scott Street, Toronto- 2 bath
- 2 bed
- 1600 sqft
1116-211 QUEENS QUAY WEST, Toronto, Ontario • M5J 2M6 • Waterfront Communities C01
- 2 bath
- 2 bed
- 1400 sqft
2902-183 Wellington Street West, Toronto, Ontario • M5V 0A1 • Waterfront Communities C01
- 2 bath
- 2 bed
- 1600 sqft
1404-65 Harbour Square, Toronto, Ontario • M5J 2L4 • Waterfront Communities C01
- 2 bath
- 3 bed
- 1200 sqft
4010-16 Harbour Street, Toronto, Ontario • M5J 2Z7 • Waterfront Communities C01
- 3 bath
- 2 bed
- 1600 sqft
PH7-120 Homewood Avenue, Toronto, Ontario • M4Y 2J3 • North St. James Town
- 2 bath
- 3 bed
- 1000 sqft
4206-327 King Street West, Toronto, Ontario • M5V 1J5 • Waterfront Communities C01
- 2 bath
- 2 bed
- 1200 sqft
5304-16 Harbour Street, Toronto, Ontario • M5J 2Z7 • Waterfront Communities C01
- 3 bath
- 3 bed
- 2000 sqft
3311-55 Harbour Square, Toronto, Ontario • M5J 2L1 • Waterfront Communities C01
- 2 bath
- 2 bed
- 1400 sqft
1014-29 Queens Quay East, Toronto, Ontario • M5E 0A4 • Waterfront Communities C01














