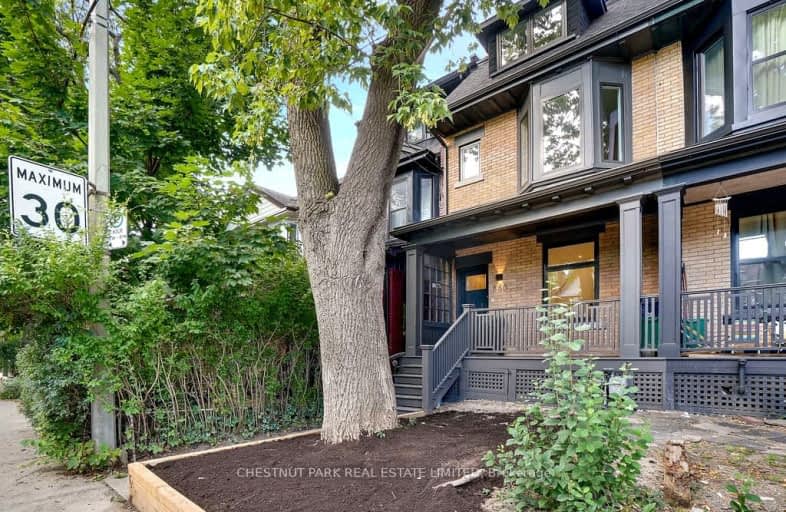Walker's Paradise
- Daily errands do not require a car.
Excellent Transit
- Most errands can be accomplished by public transportation.
Very Bikeable
- Most errands can be accomplished on bike.

ÉÉC du Sacré-Coeur-Toronto
Elementary: CatholicSt Raymond Catholic School
Elementary: CatholicHawthorne II Bilingual Alternative Junior School
Elementary: PublicEssex Junior and Senior Public School
Elementary: PublicHillcrest Community School
Elementary: PublicPalmerston Avenue Junior Public School
Elementary: PublicMsgr Fraser Orientation Centre
Secondary: CatholicWest End Alternative School
Secondary: PublicMsgr Fraser College (Alternate Study) Secondary School
Secondary: CatholicLoretto College School
Secondary: CatholicHarbord Collegiate Institute
Secondary: PublicCentral Technical School
Secondary: Public-
Jean Sibelius Square
Wells St and Kendal Ave, Toronto ON 0.65km -
Christie Pits Park
750 Bloor St W (btw Christie & Crawford), Toronto ON M6G 3K4 0.89km -
Robert Street Park
60 Sussex Ave (Huron Avenue), Toronto ON M5S 1J8 1.33km
-
TD Bank Financial Group
870 St Clair Ave W, Toronto ON M6C 1C1 1.54km -
Banque Nationale du Canada
747 College St (at Adelaide Ave), Toronto ON M6G 1C5 1.96km -
TD Bank Financial Group
77 Bloor St W (at Bay St.), Toronto ON M5S 1M2 2.21km
- 1 bath
- 3 bed
- 1100 sqft
03-30 Emerson Avenue North, Toronto, Ontario • M6H 3S8 • Dovercourt-Wallace Emerson-Junction
- 1 bath
- 2 bed
- 700 sqft
Main-134 Argyle Street, Toronto, Ontario • M6J 1N9 • Trinity Bellwoods
- 2 bath
- 3 bed
UPPER-17 Garnet Avenue, Toronto, Ontario • M6G 1V6 • Dovercourt-Wallace Emerson-Junction
- 1 bath
- 2 bed
- 1100 sqft
2F-554 College Street, Toronto, Ontario • M6G 1B1 • Palmerston-Little Italy














