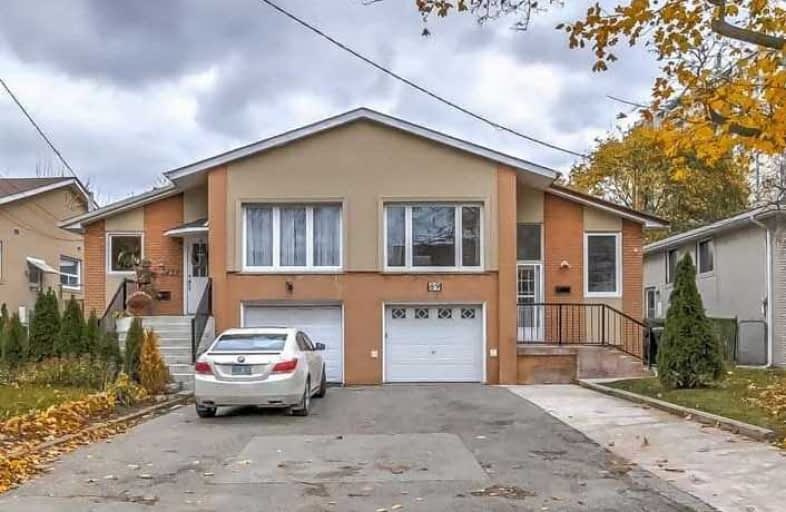
Rene Gordon Health and Wellness Academy
Elementary: Public
0.24 km
Three Valleys Public School
Elementary: Public
1.17 km
ÉÉC Sainte-Madeleine
Elementary: Catholic
1.18 km
Fenside Public School
Elementary: Public
0.76 km
Donview Middle School
Elementary: Public
0.58 km
Forest Manor Public School
Elementary: Public
1.19 km
Caring and Safe Schools LC2
Secondary: Public
2.02 km
North East Year Round Alternative Centre
Secondary: Public
2.57 km
Parkview Alternative School
Secondary: Public
2.07 km
George S Henry Academy
Secondary: Public
0.42 km
Senator O'Connor College School
Secondary: Catholic
2.02 km
Victoria Park Collegiate Institute
Secondary: Public
1.39 km


