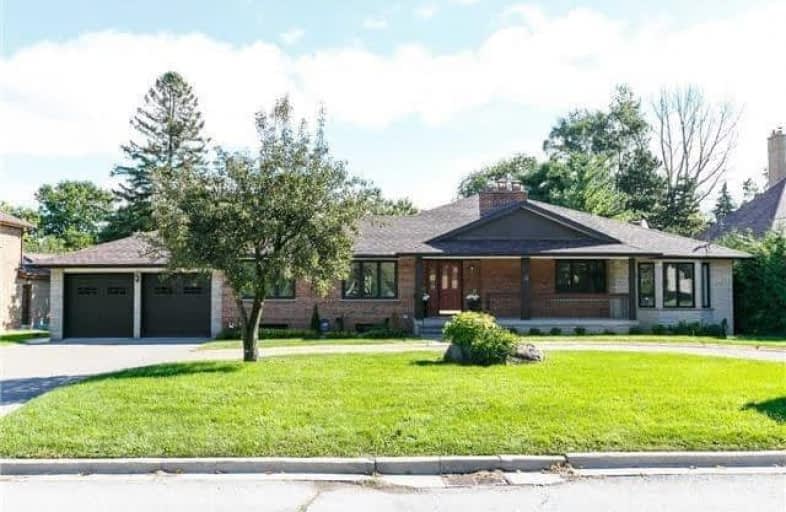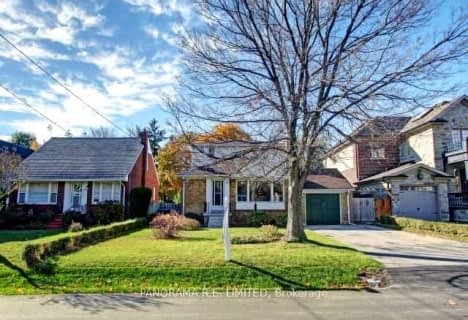
West Glen Junior School
Elementary: Public
1.08 km
Bloorlea Middle School
Elementary: Public
1.54 km
Wedgewood Junior School
Elementary: Public
0.59 km
Rosethorn Junior School
Elementary: Public
1.24 km
Our Lady of Peace Catholic School
Elementary: Catholic
0.70 km
St Gregory Catholic School
Elementary: Catholic
1.08 km
Etobicoke Year Round Alternative Centre
Secondary: Public
1.88 km
Central Etobicoke High School
Secondary: Public
3.23 km
Burnhamthorpe Collegiate Institute
Secondary: Public
1.19 km
Etobicoke Collegiate Institute
Secondary: Public
2.03 km
Richview Collegiate Institute
Secondary: Public
3.19 km
Martingrove Collegiate Institute
Secondary: Public
2.76 km



