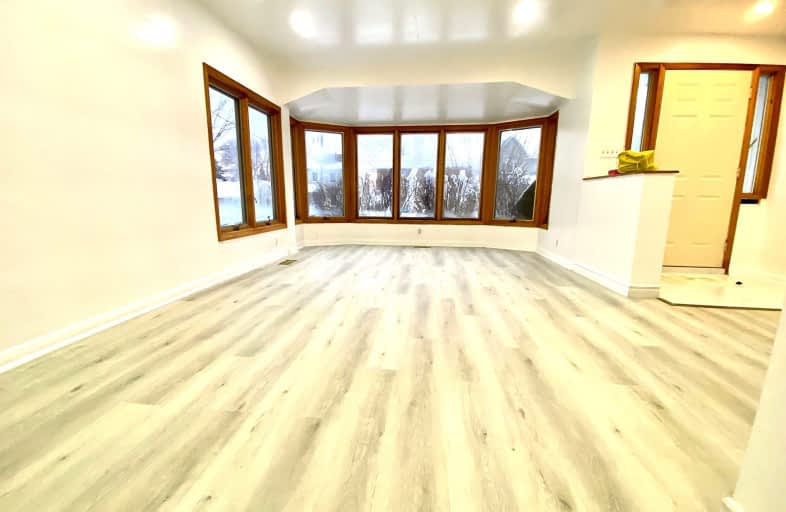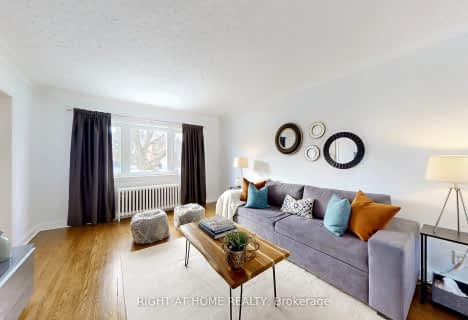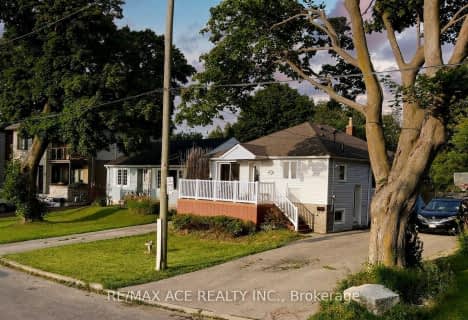Car-Dependent
- Most errands require a car.
Good Transit
- Some errands can be accomplished by public transportation.
Somewhat Bikeable
- Most errands require a car.

Chine Drive Public School
Elementary: PublicSt Theresa Shrine Catholic School
Elementary: CatholicAnson Park Public School
Elementary: PublicH A Halbert Junior Public School
Elementary: PublicFairmount Public School
Elementary: PublicSt Agatha Catholic School
Elementary: CatholicCaring and Safe Schools LC3
Secondary: PublicÉSC Père-Philippe-Lamarche
Secondary: CatholicSouth East Year Round Alternative Centre
Secondary: PublicScarborough Centre for Alternative Studi
Secondary: PublicBlessed Cardinal Newman Catholic School
Secondary: CatholicR H King Academy
Secondary: Public-
Bluffers Park
7 Brimley Rd S, Toronto ON M1M 3W3 0.87km -
Guildwood Park
201 Guildwood Pky, Toronto ON M1E 1P5 4.92km -
Thomson Memorial Park
1005 Brimley Rd, Scarborough ON M1P 3E8 5.28km
-
TD Bank Financial Group
2020 Eglinton Ave E, Scarborough ON M1L 2M6 4.36km -
BMO Bank of Montreal
627 Pharmacy Ave, Toronto ON M1L 3H3 4.7km -
TD Bank Financial Group
2650 Lawrence Ave E, Scarborough ON M1P 2S1 4.87km














