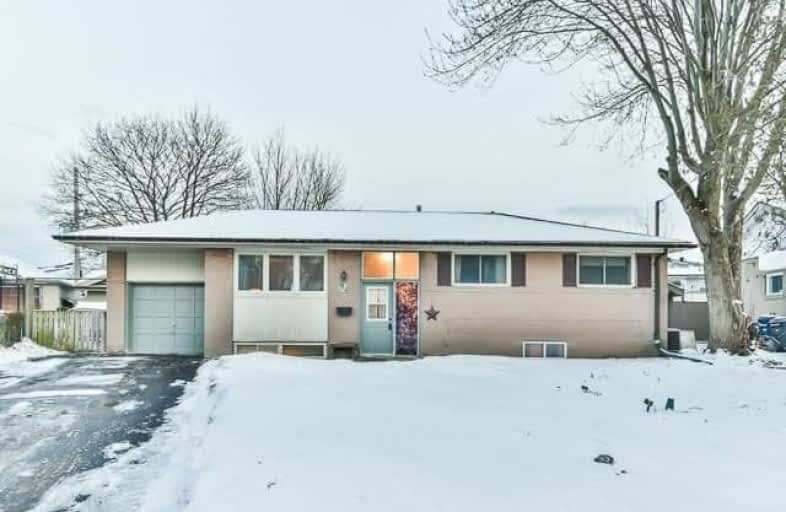
Guildwood Junior Public School
Elementary: Public
0.31 km
George P Mackie Junior Public School
Elementary: Public
1.32 km
Jack Miner Senior Public School
Elementary: Public
1.11 km
St Ursula Catholic School
Elementary: Catholic
0.21 km
Elizabeth Simcoe Junior Public School
Elementary: Public
1.19 km
Cedar Drive Junior Public School
Elementary: Public
1.15 km
Native Learning Centre East
Secondary: Public
0.13 km
Maplewood High School
Secondary: Public
1.29 km
West Hill Collegiate Institute
Secondary: Public
3.18 km
Woburn Collegiate Institute
Secondary: Public
4.03 km
Cedarbrae Collegiate Institute
Secondary: Public
2.23 km
Sir Wilfrid Laurier Collegiate Institute
Secondary: Public
0.31 km







