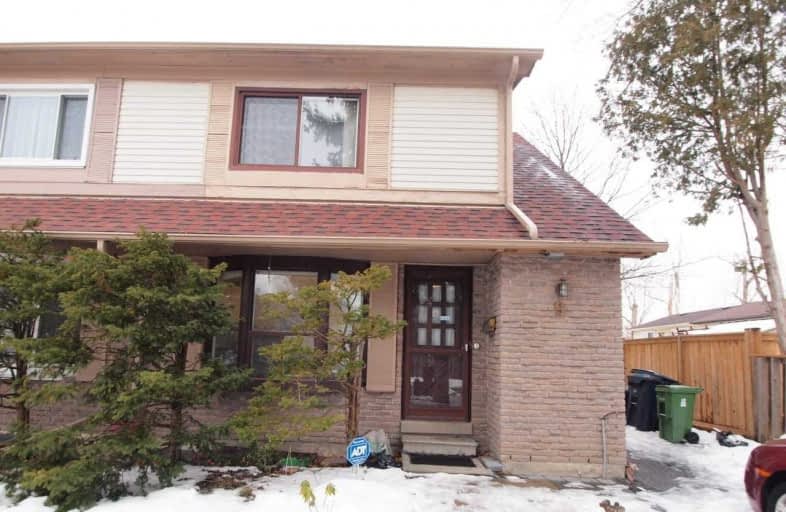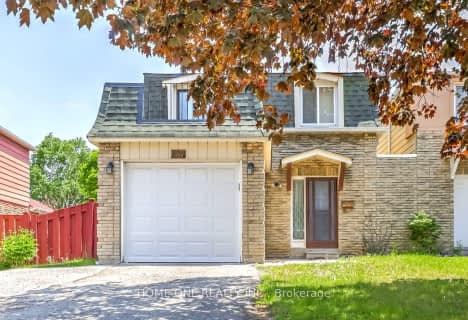
Holy Redeemer Catholic School
Elementary: Catholic
0.78 km
Highland Middle School
Elementary: Public
0.22 km
Hillmount Public School
Elementary: Public
0.98 km
Arbor Glen Public School
Elementary: Public
0.26 km
St Michael Catholic Academy
Elementary: Catholic
1.13 km
Cliffwood Public School
Elementary: Public
0.59 km
North East Year Round Alternative Centre
Secondary: Public
2.85 km
Msgr Fraser College (Northeast)
Secondary: Catholic
0.78 km
Pleasant View Junior High School
Secondary: Public
2.78 km
Georges Vanier Secondary School
Secondary: Public
2.74 km
A Y Jackson Secondary School
Secondary: Public
1.12 km
Dr Norman Bethune Collegiate Institute
Secondary: Public
2.75 km






