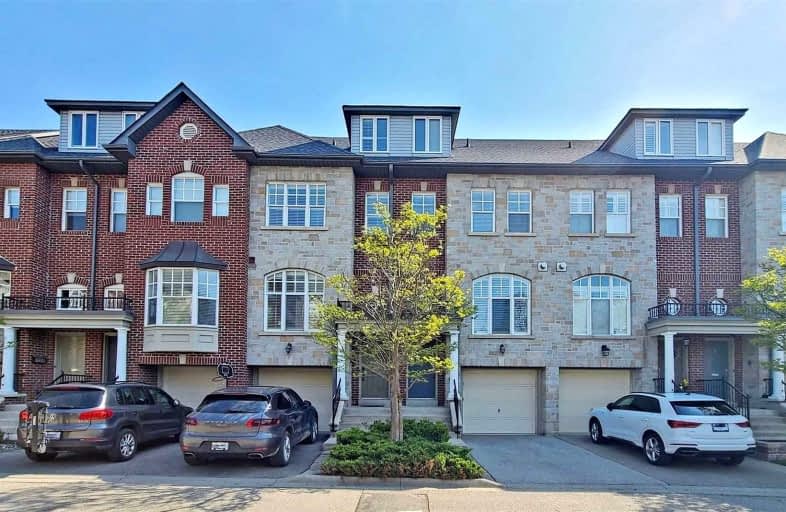
George R Gauld Junior School
Elementary: PublicÉtienne Brûlé Junior School
Elementary: PublicKaren Kain School of the Arts
Elementary: PublicSt Mark Catholic School
Elementary: CatholicSt Louis Catholic School
Elementary: CatholicDavid Hornell Junior School
Elementary: PublicThe Student School
Secondary: PublicUrsula Franklin Academy
Secondary: PublicRunnymede Collegiate Institute
Secondary: PublicEtobicoke School of the Arts
Secondary: PublicWestern Technical & Commercial School
Secondary: PublicBishop Allen Academy Catholic Secondary School
Secondary: Catholic- 4 bath
- 3 bed
- 2000 sqft
79 Prince Edward Drive South, Toronto, Ontario • M8Y 3V5 • Stonegate-Queensway
- 3 bath
- 3 bed
- 2000 sqft
5H Brussels Street, Toronto, Ontario • M8Y 1H2 • Stonegate-Queensway
- 2 bath
- 3 bed
- 1500 sqft
26B Lobo Mews, Toronto, Ontario • M8Z 0B1 • Islington-City Centre West






