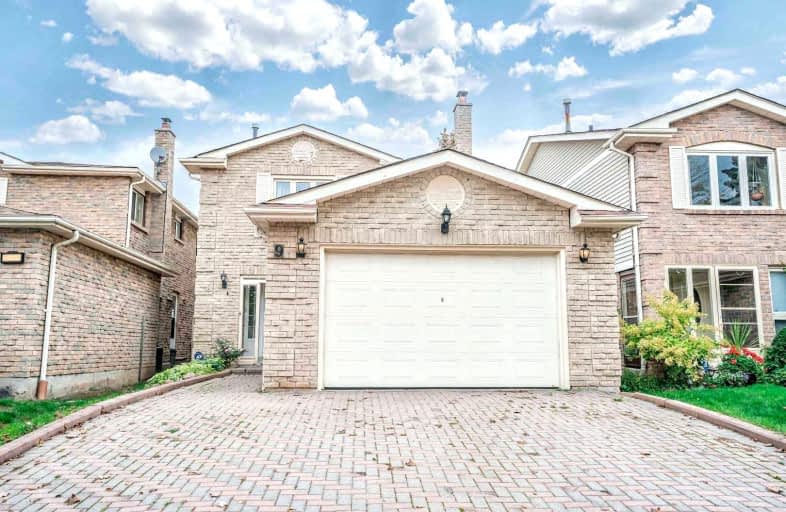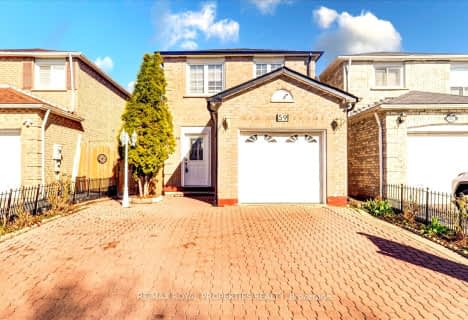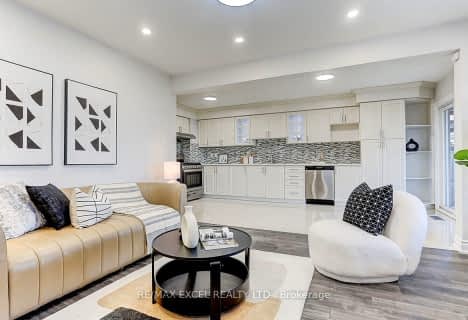
St Rene Goupil Catholic School
Elementary: Catholic
0.34 km
Milliken Public School
Elementary: Public
0.64 km
Agnes Macphail Public School
Elementary: Public
0.63 km
Prince of Peace Catholic School
Elementary: Catholic
0.66 km
Port Royal Public School
Elementary: Public
0.47 km
Banting and Best Public School
Elementary: Public
0.68 km
Delphi Secondary Alternative School
Secondary: Public
2.49 km
Msgr Fraser-Midland
Secondary: Catholic
2.32 km
Sir William Osler High School
Secondary: Public
2.71 km
Francis Libermann Catholic High School
Secondary: Catholic
1.91 km
Mary Ward Catholic Secondary School
Secondary: Catholic
1.68 km
Albert Campbell Collegiate Institute
Secondary: Public
1.76 km








