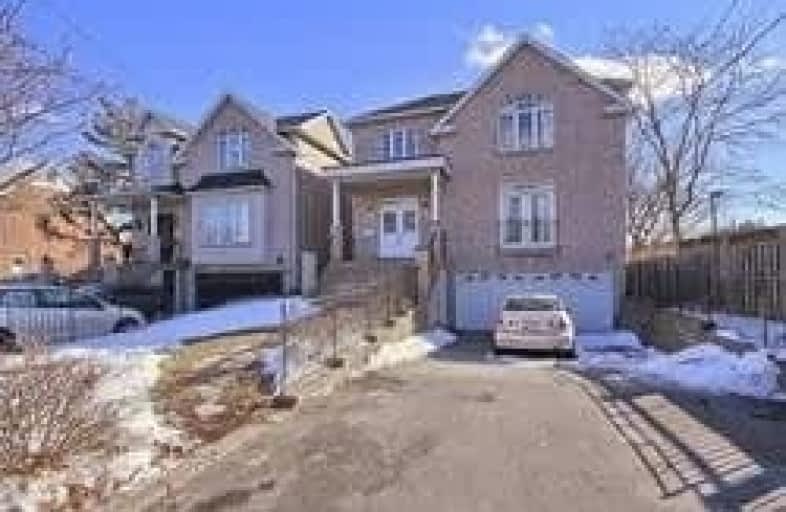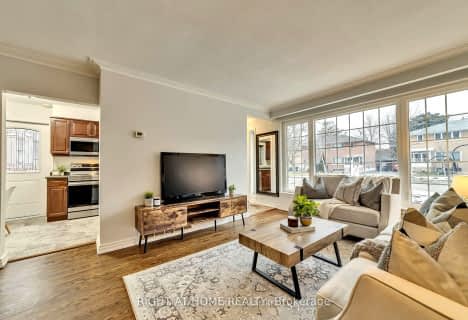
ÉIC Monseigneur-de-Charbonnel
Elementary: Catholic
1.03 km
St Agnes Catholic School
Elementary: Catholic
1.32 km
Lillian Public School
Elementary: Public
0.72 km
Henderson Avenue Public School
Elementary: Public
1.39 km
R J Lang Elementary and Middle School
Elementary: Public
1.41 km
St Paschal Baylon Catholic School
Elementary: Catholic
1.12 km
Avondale Secondary Alternative School
Secondary: Public
1.06 km
Drewry Secondary School
Secondary: Public
0.89 km
ÉSC Monseigneur-de-Charbonnel
Secondary: Catholic
1.02 km
Newtonbrook Secondary School
Secondary: Public
0.65 km
Brebeuf College School
Secondary: Catholic
1.45 km
Thornhill Secondary School
Secondary: Public
1.70 km
$
$4,200
- 4 bath
- 4 bed
150 Crestwood Road, Vaughan, Ontario • L4J 1A8 • Crestwood-Springfarm-Yorkhill
$
$4,150
- 3 bath
- 4 bed
- 2000 sqft
# Mai-34 Fontainbleau Drive, Toronto, Ontario • M2M 1N9 • Newtonbrook West













