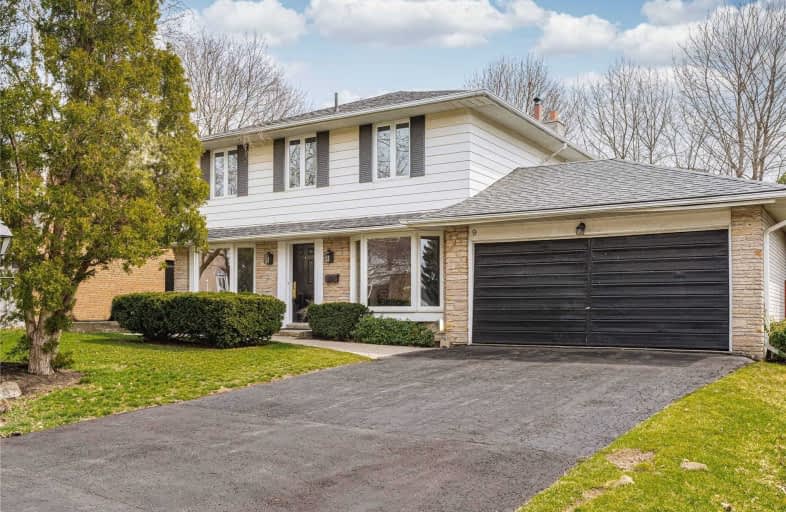
Woodbine Middle School
Elementary: Public
1.37 km
Rene Gordon Health and Wellness Academy
Elementary: Public
1.18 km
Shaughnessy Public School
Elementary: Public
0.15 km
St Timothy Catholic School
Elementary: Catholic
0.51 km
Dallington Public School
Elementary: Public
0.89 km
Forest Manor Public School
Elementary: Public
0.55 km
North East Year Round Alternative Centre
Secondary: Public
1.41 km
Pleasant View Junior High School
Secondary: Public
2.31 km
Windfields Junior High School
Secondary: Public
2.28 km
École secondaire Étienne-Brûlé
Secondary: Public
2.60 km
George S Henry Academy
Secondary: Public
1.00 km
Georges Vanier Secondary School
Secondary: Public
1.50 km
$X,XXX,XXX
- — bath
- — bed
- — sqft
991 Old Cummer Avenue, Toronto, Ontario • M2H 1W5 • Bayview Woods-Steeles
$
$1,698,800
- 2 bath
- 4 bed
- 2000 sqft
58 Clareville Crescent, Toronto, Ontario • M2J 2C1 • Don Valley Village








