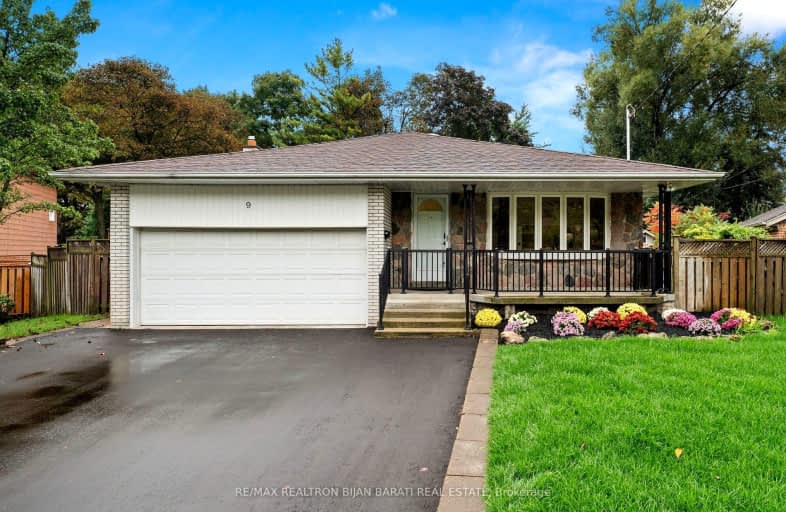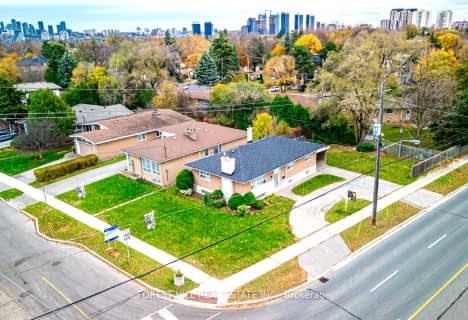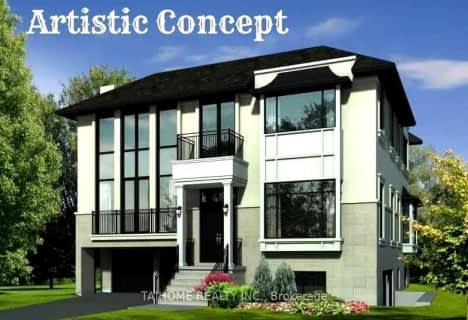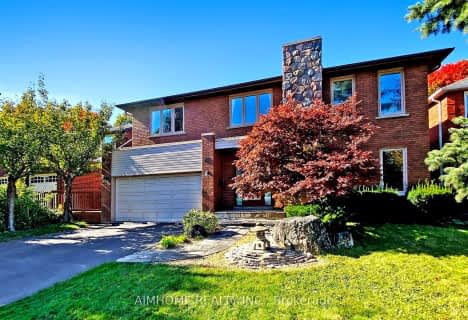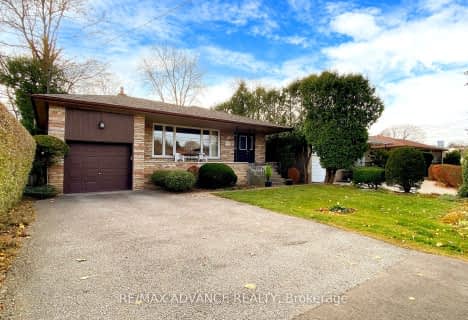Very Walkable
- Most errands can be accomplished on foot.
77
/100
Good Transit
- Some errands can be accomplished by public transportation.
68
/100
Bikeable
- Some errands can be accomplished on bike.
59
/100

Harrison Public School
Elementary: Public
1.79 km
St Gabriel Catholic Catholic School
Elementary: Catholic
1.27 km
Hollywood Public School
Elementary: Public
1.29 km
Elkhorn Public School
Elementary: Public
0.39 km
Bayview Middle School
Elementary: Public
0.79 km
Dunlace Public School
Elementary: Public
1.30 km
North East Year Round Alternative Centre
Secondary: Public
2.41 km
St Andrew's Junior High School
Secondary: Public
2.66 km
Windfields Junior High School
Secondary: Public
1.98 km
École secondaire Étienne-Brûlé
Secondary: Public
2.37 km
Georges Vanier Secondary School
Secondary: Public
2.31 km
York Mills Collegiate Institute
Secondary: Public
2.44 km
-
East Don Parklands
Leslie St (btwn Steeles & Sheppard), Toronto ON 0.7km -
Ethennonnhawahstihnen Park
Toronto ON M2K 1C2 0.71km -
Ruddington Park
75 Ruddington Dr, Toronto ON 2.34km
-
TD Bank Financial Group
312 Sheppard Ave E, North York ON M2N 3B4 1.9km -
Finch-Leslie Square
191 Ravel Rd, Toronto ON M2H 1T1 2.08km -
Scotiabank
1500 Don Mills Rd (York Mills), Toronto ON M3B 3K4 3.05km
