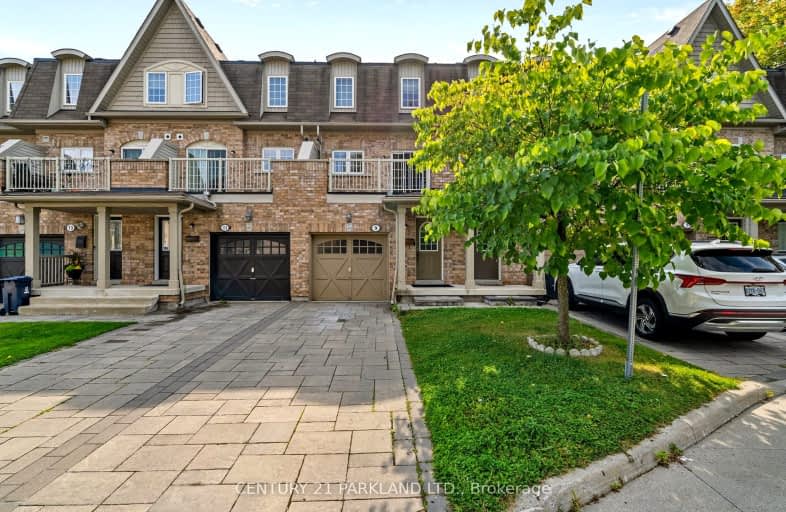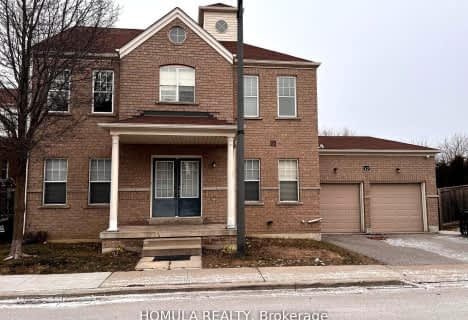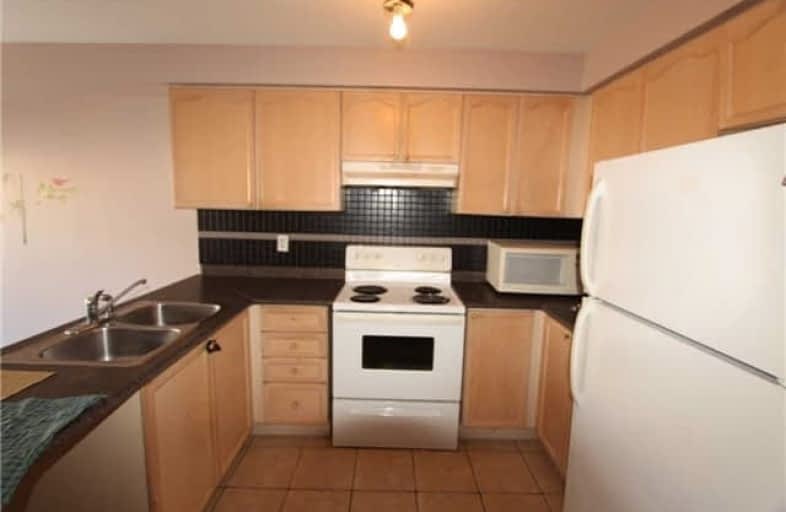Somewhat Walkable
- Some errands can be accomplished on foot.
Good Transit
- Some errands can be accomplished by public transportation.
Somewhat Bikeable
- Most errands require a car.

St Dominic Savio Catholic School
Elementary: CatholicMeadowvale Public School
Elementary: PublicCentennial Road Junior Public School
Elementary: PublicRouge Valley Public School
Elementary: PublicChief Dan George Public School
Elementary: PublicSt Brendan Catholic School
Elementary: CatholicMaplewood High School
Secondary: PublicWest Hill Collegiate Institute
Secondary: PublicSir Oliver Mowat Collegiate Institute
Secondary: PublicSt John Paul II Catholic Secondary School
Secondary: CatholicDunbarton High School
Secondary: PublicSt Mary Catholic Secondary School
Secondary: Catholic-
Rouge National Urban Park
Zoo Rd, Toronto ON M1B 5W8 3.17km -
Guildwood Park
201 Guildwood Pky, Toronto ON M1E 1P5 5.58km -
Thomson Memorial Park
1005 Brimley Rd, Scarborough ON M1P 3E8 8.77km
-
BMO Bank of Montreal
1360 Kingston Rd (Hwy 2 & Glenanna Road), Pickering ON L1V 3B4 7.69km -
TD Bank Financial Group
2650 Lawrence Ave E, Scarborough ON M1P 2S1 9.63km -
RBC Royal Bank
60 Copper Creek Dr, Markham ON L6B 0P2 10.06km
- 3 bath
- 4 bed
- 1500 sqft
UNIT -8822 Sheppard Avenue East, Toronto, Ontario • M1B 6J4 • Rouge E11






