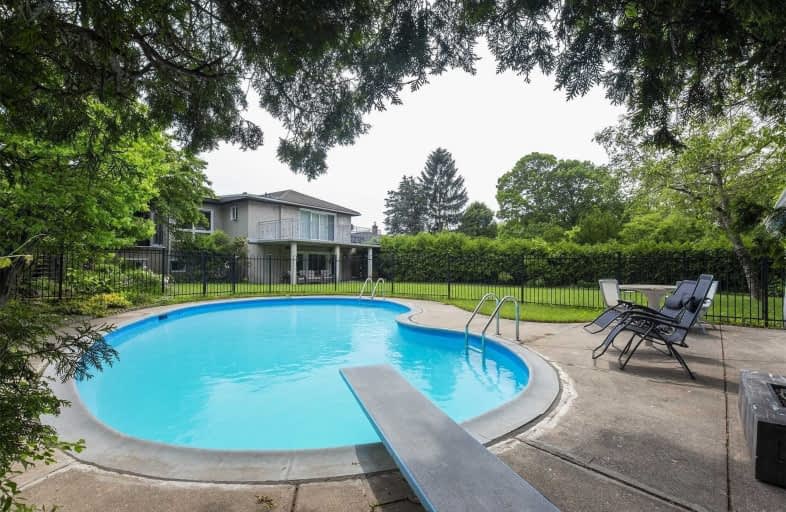
Keelesdale Junior Public School
Elementary: Public
1.37 km
George Anderson Public School
Elementary: Public
0.76 km
Gracefield Public School
Elementary: Public
1.37 km
Charles E Webster Public School
Elementary: Public
0.81 km
Immaculate Conception Catholic School
Elementary: Catholic
0.29 km
St Francis Xavier Catholic School
Elementary: Catholic
1.36 km
York Humber High School
Secondary: Public
2.28 km
George Harvey Collegiate Institute
Secondary: Public
1.74 km
Blessed Archbishop Romero Catholic Secondary School
Secondary: Catholic
2.03 km
York Memorial Collegiate Institute
Secondary: Public
1.05 km
Chaminade College School
Secondary: Catholic
1.66 km
Dante Alighieri Academy
Secondary: Catholic
2.29 km
$
$1,799,000
- 3 bath
- 4 bed
- 1500 sqft
20 Kenora Crescent, Toronto, Ontario • M6M 1C6 • Keelesdale-Eglinton West














