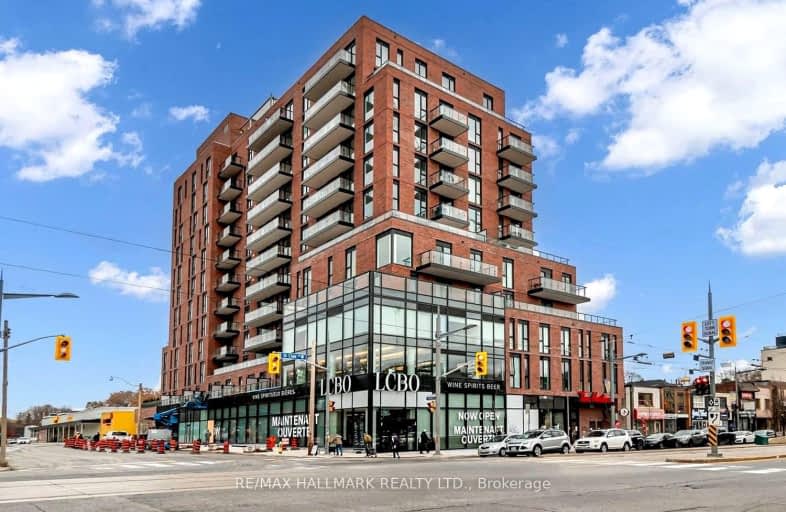Very Walkable
- Most errands can be accomplished on foot.
Excellent Transit
- Most errands can be accomplished by public transportation.
Very Bikeable
- Most errands can be accomplished on bike.

St Alphonsus Catholic School
Elementary: CatholicWinona Drive Senior Public School
Elementary: PublicSt Clare Catholic School
Elementary: CatholicMcMurrich Junior Public School
Elementary: PublicHumewood Community School
Elementary: PublicRawlinson Community School
Elementary: PublicCaring and Safe Schools LC4
Secondary: PublicALPHA II Alternative School
Secondary: PublicWest End Alternative School
Secondary: PublicVaughan Road Academy
Secondary: PublicOakwood Collegiate Institute
Secondary: PublicBloor Collegiate Institute
Secondary: Public-
Earlscourt Park
1200 Lansdowne Ave, Toronto ON M6H 3Z8 1.64km -
Christie Pits Park
750 Bloor St W (btw Christie & Crawford), Toronto ON M6G 3K4 2.03km -
Campbell Avenue Park
Campbell Ave, Toronto ON 2.21km
-
TD Bank Financial Group
870 St Clair Ave W, Toronto ON M6C 1C1 0.09km -
TD Bank Financial Group
1347 St Clair Ave W, Toronto ON M6E 1C3 1.4km -
BMO Bank of Montreal
1 Bedford Rd, Toronto ON M5R 2B5 3.23km
- 2 bath
- 3 bed
- 1200 sqft
507-2433 Dufferin Street, Toronto, Ontario • M6E 3T3 • Briar Hill-Belgravia
- 2 bath
- 3 bed
- 1200 sqft
1A-795 College Street, Toronto, Ontario • M6G 1C7 • Palmerston-Little Italy
- 2 bath
- 3 bed
- 1200 sqft
302-14 Deer Park Crescent, Toronto, Ontario • M4V 2C2 • Yonge-St. Clair
- — bath
- — bed
- — sqft
Uph01-181 Huron Street, Toronto, Ontario • M5T 0C1 • Kensington-Chinatown
- 2 bath
- 3 bed
- 900 sqft
703-1285 Dupont Street, Toronto, Ontario • M6H 2A6 • Dovercourt-Wallace Emerson-Junction
- 3 bath
- 3 bed
- 800 sqft
1611-10 Graphophone Grove, Toronto, Ontario • M6H 0E5 • Dovercourt-Wallace Emerson-Junction
- 2 bath
- 3 bed
- 800 sqft
1411-10 Graphophone Grove, Toronto, Ontario • M6H 0E5 • Dovercourt-Wallace Emerson-Junction
- 2 bath
- 3 bed
- 800 sqft
2011-10 Graphophone Grove, Toronto, Ontario • M6H 0E5 • Dovercourt-Wallace Emerson-Junction
- 2 bath
- 3 bed
- 900 sqft
1805-2020 Bathurst Street, Toronto, Ontario • M5P 0A6 • Humewood-Cedarvale












