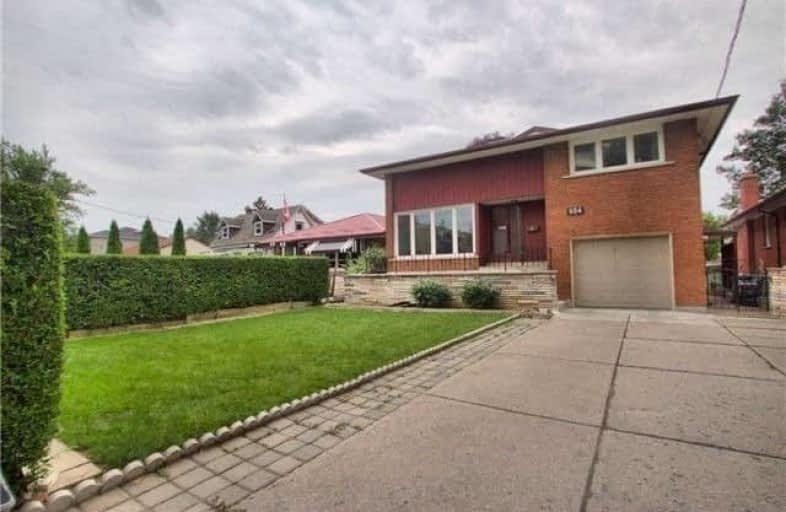
General Crerar Public School
Elementary: Public
0.88 km
Ionview Public School
Elementary: Public
0.37 km
Lord Roberts Junior Public School
Elementary: Public
0.66 km
St Lawrence Catholic School
Elementary: Catholic
1.19 km
St Albert Catholic School
Elementary: Catholic
0.93 km
St Maria Goretti Catholic School
Elementary: Catholic
1.21 km
Caring and Safe Schools LC3
Secondary: Public
1.82 km
Scarborough Centre for Alternative Studi
Secondary: Public
1.80 km
Bendale Business & Technical Institute
Secondary: Public
1.77 km
Winston Churchill Collegiate Institute
Secondary: Public
1.02 km
David and Mary Thomson Collegiate Institute
Secondary: Public
1.78 km
Jean Vanier Catholic Secondary School
Secondary: Catholic
1.01 km
$
$899,888
- 3 bath
- 3 bed
- 1500 sqft
26 Innismore Crescent East, Toronto, Ontario • M1R 1C7 • Wexford-Maryvale







