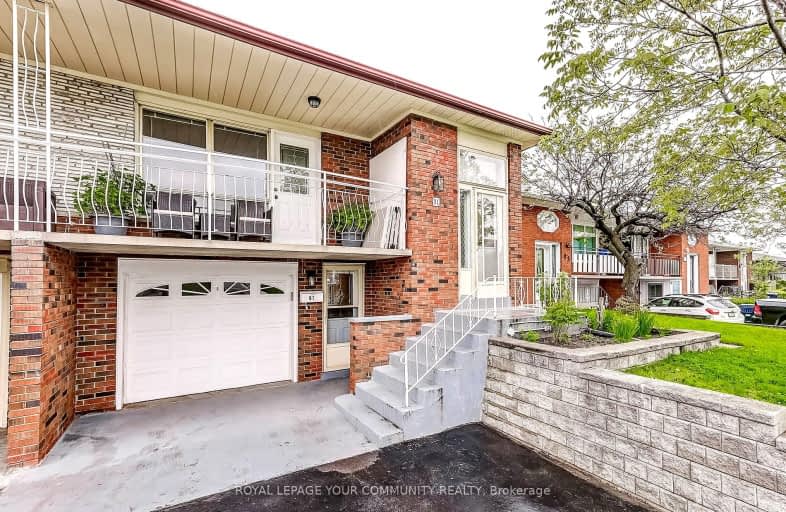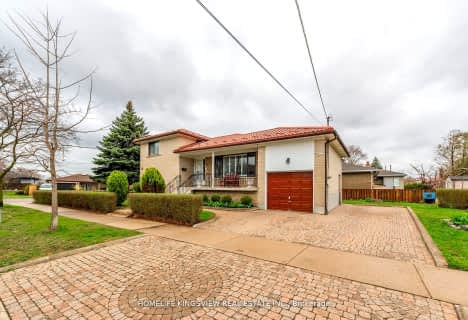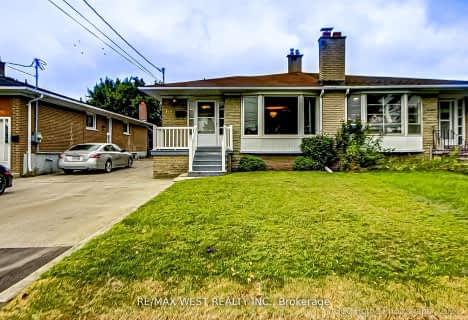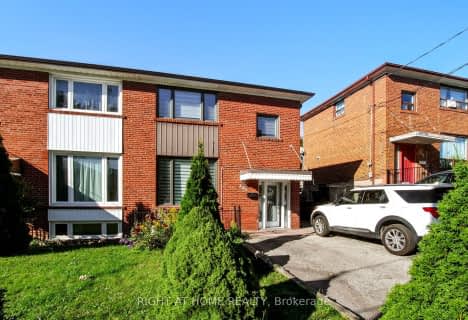Very Walkable
- Most errands can be accomplished on foot.
Good Transit
- Some errands can be accomplished by public transportation.
Bikeable
- Some errands can be accomplished on bike.

St Catherine of Siena Catholic Elementary School
Elementary: CatholicVenerable John Merlini Catholic School
Elementary: CatholicSt Roch Catholic School
Elementary: CatholicHumber Summit Middle School
Elementary: PublicGracedale Public School
Elementary: PublicNorth Kipling Junior Middle School
Elementary: PublicEmery EdVance Secondary School
Secondary: PublicWoodbridge College
Secondary: PublicHoly Cross Catholic Academy High School
Secondary: CatholicFather Henry Carr Catholic Secondary School
Secondary: CatholicNorth Albion Collegiate Institute
Secondary: PublicWest Humber Collegiate Institute
Secondary: Public-
Panorama Park
Toronto ON 1.95km -
Summerlea Park
2 Arcot Blvd, Toronto ON M9W 2N6 4.08km -
Humber Valley Parkette
282 Napa Valley Ave, Vaughan ON 7.36km
-
TD Canada Trust Branch and ATM
4499 Hwy 7, Woodbridge ON L4L 9A9 2.32km -
RBC Royal Bank
6140 Hwy 7, Woodbridge ON L4H 0R2 4.38km -
RBC Royal Bank
3300 Hwy 7, Concord ON L4K 4M3 4.69km
- 2 bath
- 4 bed
69 Thistle Down Boulevard, Toronto, Ontario • M9V 1J1 • Thistletown-Beaumonde Heights
- 2 bath
- 4 bed
40 Radwinter Drive, Toronto, Ontario • M9V 1P8 • Thistletown-Beaumonde Heights
- 4 bath
- 4 bed
- 2000 sqft
182 Tall Grass Trail, Vaughan, Ontario • L4L 3P8 • East Woodbridge
- 3 bath
- 4 bed
62 Kay Drive, Toronto, Ontario • M9V 4X7 • Mount Olive-Silverstone-Jamestown














