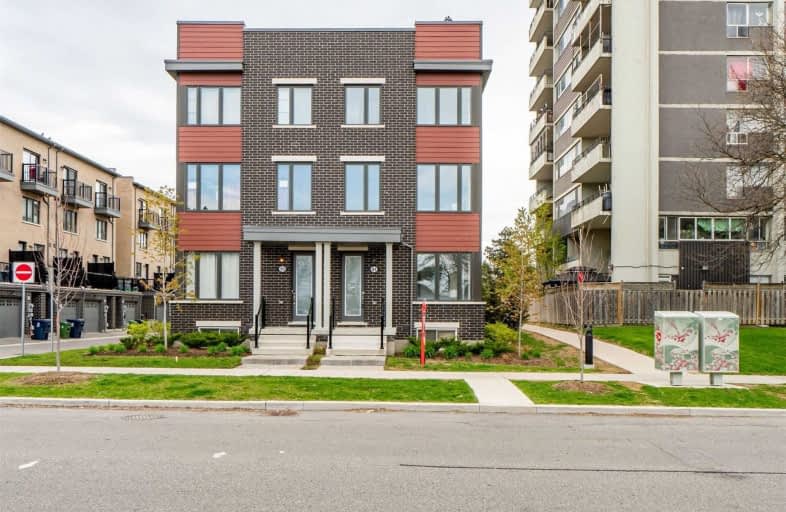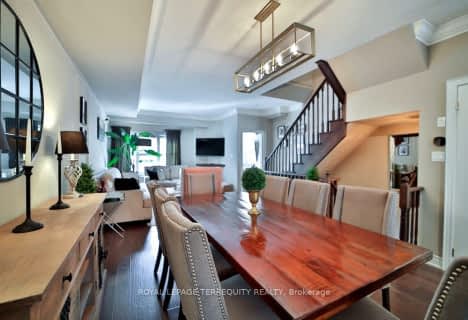
ÉÉC Notre-Dame-de-Grâce
Elementary: CatholicÉcole élémentaire Félix-Leclerc
Elementary: PublicParkfield Junior School
Elementary: PublicTransfiguration of our Lord Catholic School
Elementary: CatholicSt Marcellus Catholic School
Elementary: CatholicDixon Grove Junior Middle School
Elementary: PublicSchool of Experiential Education
Secondary: PublicCentral Etobicoke High School
Secondary: PublicDon Bosco Catholic Secondary School
Secondary: CatholicKipling Collegiate Institute
Secondary: PublicRichview Collegiate Institute
Secondary: PublicMartingrove Collegiate Institute
Secondary: Public- 2 bath
- 3 bed
3B Hobden Place, Toronto, Ontario • M9R 3R6 • Willowridge-Martingrove-Richview
- 2 bath
- 3 bed
- 1500 sqft
Th 7-389 The Westway, Toronto, Ontario • M9R 1H3 • Willowridge-Martingrove-Richview
- 3 bath
- 3 bed
- 1500 sqft
59 Dryden Way, Toronto, Ontario • M9R 0B2 • Willowridge-Martingrove-Richview
- 4 bath
- 4 bed
03-15 West Deane Park Drive, Toronto, Ontario • M9B 2R5 • Eringate-Centennial-West Deane
- 3 bath
- 3 bed
102 Ramage Lane, Toronto, Ontario • M9C 5S6 • Eringate-Centennial-West Deane







