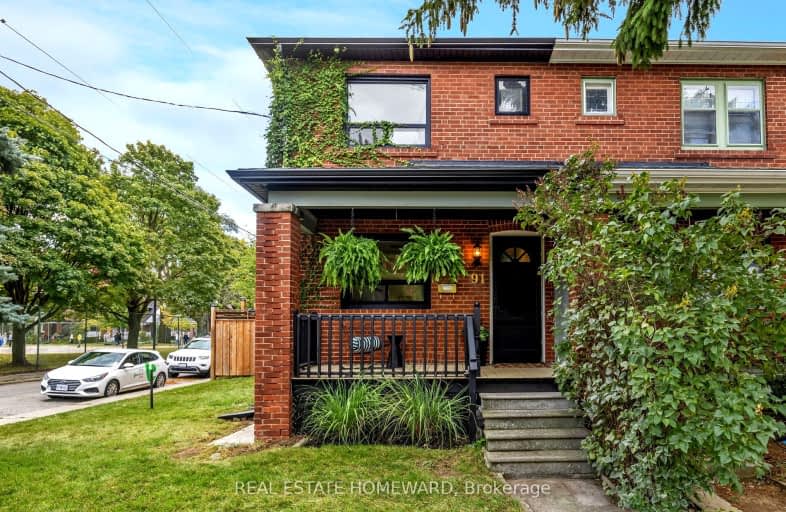Walker's Paradise
- Daily errands do not require a car.
Rider's Paradise
- Daily errands do not require a car.
Biker's Paradise
- Daily errands do not require a car.

Holy Name Catholic School
Elementary: CatholicFrankland Community School Junior
Elementary: PublicWestwood Middle School
Elementary: PublicWilliam Burgess Elementary School
Elementary: PublicChester Elementary School
Elementary: PublicJackman Avenue Junior Public School
Elementary: PublicFirst Nations School of Toronto
Secondary: PublicEastdale Collegiate Institute
Secondary: PublicSubway Academy I
Secondary: PublicCALC Secondary School
Secondary: PublicDanforth Collegiate Institute and Technical School
Secondary: PublicRosedale Heights School of the Arts
Secondary: Public-
California Restaurant
914 Pape Avenue, Toronto, ON M4K 3V2 0.4km -
The Newfoundlander Tavern
472 Danforth Avenue, Toronto, ON M1K 1C6 0.91km -
Rivals Sports Pub
560 Danforth Avenue, Toronto, ON M4K 1R1 0.94km
-
El Greco
160 Floyd Avenue, East York, ON M4K 2B6 0.37km -
YU Rock Cafe
978 Pape Ave, Toronto, ON M4K 3V7 0.39km -
Zoomys Juicery
1015 1/2 Pape Avenue, East York, ON M4K 3V8 0.42km
-
646 Weightlifting Gym
1051A Pape Avenue, Toronto, ON M4K 3W3 0.55km -
Energia Athletics
702 Pape Avenue, Toronto, ON M4K 3S7 0.97km -
Hone Fitness
603 Danforth Avenue, Toronto, ON M4K 1R2 1.01km
-
Pharmasave
1018 Pape Avenue, Toronto, ON M4K 3V9 0.43km -
Stanbury's Pharmacy
1032 Pape Avenue, East York, ON M4K 3W2 0.46km -
Pharmacare Drug Mart
891 Broadview Avenue, Unit 1, Toronto, ON M4K 2P9 0.73km
-
Bento Sushi
1015 Broadview Ave, Toronto, ON M4K 2S2 0.35km -
Pape Village
942 Pape Ave, Toronto, ON M4K 3V5 0.37km -
Masa Buka
940 Pape Avenue, East York, ON M4K 3V2 0.38km
-
Carrot Common
348 Danforth Avenue, Toronto, ON M4K 1P1 0.96km -
Gerrard Square
1000 Gerrard Street E, Toronto, ON M4M 3G6 2.16km -
Gerrard Square
1000 Gerrard Street E, Toronto, ON M4M 3G6 2.17km
-
Sobeys
1015 Broadview Avenue, East York, ON M4K 2S1 0.35km -
Oriental Food Mart
1015 Pape Ave, East York, ON M4K 3V8 0.43km -
Hanamaru
862 Pape Avenue, East York, ON M4K 3T8 0.49km
-
LCBO
200 Danforth Avenue, Toronto, ON M4K 1N2 1.06km -
Fermentations
201 Danforth Avenue, Toronto, ON M4K 1N2 1.12km -
LCBO - Danforth and Greenwood
1145 Danforth Ave, Danforth and Greenwood, Toronto, ON M4J 1M5 1.66km
-
Ultramar
1121 Broadview Avenue, Toronto, ON M4K 2S4 0.26km -
Ssr Auto Sales & Service
921 Pape Avenue, East York, ON M4K 3V3 0.45km -
Tonka Gas Bar
854 Pape Avenue, East York, ON M4K 3T8 0.51km
-
Funspree
Toronto, ON M4M 3A7 2.21km -
Green Space On Church
519 Church St, Toronto, ON M4Y 2C9 3.15km -
Cineplex Cinemas Varsity and VIP
55 Bloor Street W, Toronto, ON M4W 1A5 3.43km
-
Todmorden Room Library
1081 1/2 Pape Avenue, Toronto, ON M4K 3W6 0.62km -
Pape/Danforth Library
701 Pape Avenue, Toronto, ON M4K 3S6 1.07km -
S. Walter Stewart Library
170 Memorial Park Ave, Toronto, ON M4J 2K5 1.96km
-
Bridgepoint Health
1 Bridgepoint Drive, Toronto, ON M4M 2B5 2.23km -
Michael Garron Hospital
825 Coxwell Avenue, East York, ON M4C 3E7 2.27km -
SickKids
555 University Avenue, Toronto, ON M5G 1X8 2.81km
- 2 bath
- 3 bed
- 1500 sqft
296 Sumach Street, Toronto, Ontario • M5A 3K5 • Cabbagetown-South St. James Town
- 4 bath
- 5 bed
454 Gerrard Street East, Toronto, Ontario • M5A 2H2 • Cabbagetown-South St. James Town
- 2 bath
- 3 bed
- 1100 sqft
519 Greenwood Avenue, Toronto, Ontario • M4J 4A6 • Greenwood-Coxwell
- 2 bath
- 3 bed
30 Springdale Boulevard, Toronto, Ontario • M4J 1W5 • Danforth Village-East York
- 2 bath
- 3 bed
348 Springdale Boulevard, Toronto, Ontario • M4C 2A4 • Danforth Village-East York
- 2 bath
- 3 bed
181 Glebemount Avenue, Toronto, Ontario • M4C 3S9 • Danforth Village-East York














