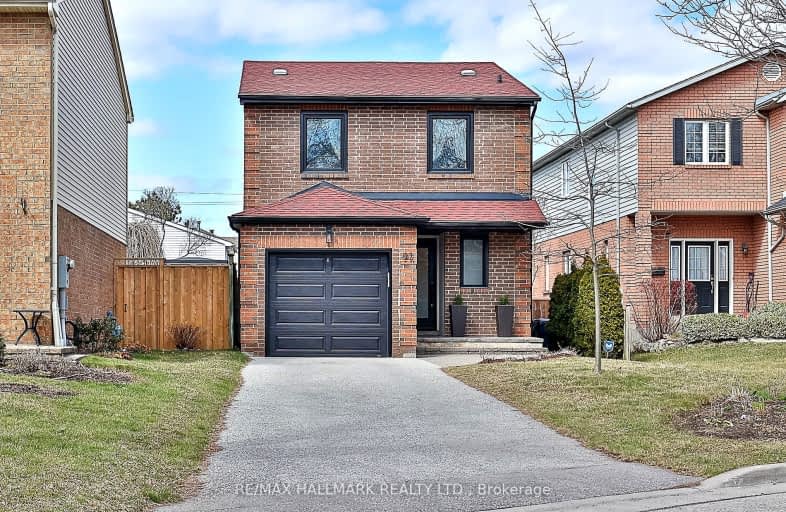Somewhat Walkable
- Some errands can be accomplished on foot.
Excellent Transit
- Most errands can be accomplished by public transportation.
Very Bikeable
- Most errands can be accomplished on bike.

St Dunstan Catholic School
Elementary: CatholicBlantyre Public School
Elementary: PublicCourcelette Public School
Elementary: PublicSamuel Hearne Public School
Elementary: PublicAdam Beck Junior Public School
Elementary: PublicOakridge Junior Public School
Elementary: PublicNotre Dame Catholic High School
Secondary: CatholicMonarch Park Collegiate Institute
Secondary: PublicNeil McNeil High School
Secondary: CatholicBirchmount Park Collegiate Institute
Secondary: PublicMalvern Collegiate Institute
Secondary: PublicSATEC @ W A Porter Collegiate Institute
Secondary: Public-
Jessie's Cafe
1423 Kingston Road Main, Scarborough, ON M1N 1R4 0.7km -
The Green Dragon
1032 Kingston Road, Toronto, ON M4E 1T5 0.83km -
The Porch Light
982 Kingston Road, Toronto, ON M4E 1S9 0.93km
-
Quarry Cafe
2560 Gerrard Street E, Scarborough, ON M1N 1W8 0.12km -
Tim Hortons
2480 Gerrard St East, Scarborough, ON M1N 4C3 0.5km -
McDonald's
2480 Gerrard Street East, Scarborough, ON M1N 4C3 0.52km
-
MSC FItness
2480 Gerrard St E, Toronto, ON M1N 4C3 0.36km -
LA Fitness
3003 Danforth Ave, Ste 40-42, Toronto, ON M4C 1M9 0.93km -
Training Pad
2489 Queen Street E., Toronto, ON M4E 1H9 1.56km
-
Main Drug Mart
2560 Gerrard Street E, Scarborough, ON M1N 1W8 0.22km -
Loblaw Pharmacy
50 Musgrave St, Toronto, ON M4E 3T3 0.65km -
Henley Gardens Pharmacy
1089 Kingston Road, Scarborough, ON M1N 4E4 0.8km
-
Quarry Cafe
2560 Gerrard Street E, Scarborough, ON M1N 1W8 0.12km -
Greek Casual Diner
2560 Gerrard Street E, Toronto, ON M1N 1W8 0.22km -
Little Caesars
2480 Gerrard Street E, Toronto, ON M4E 3T3 0.46km
-
Shoppers World
3003 Danforth Avenue, East York, ON M4C 1M9 0.77km -
Beach Mall
1971 Queen Street E, Toronto, ON M4L 1H9 2.63km -
Eglinton Square
1 Eglinton Square, Toronto, ON M1L 2K1 4.25km
-
FreshCo
2490 Gerrard Street E, Toronto, ON M1N 1W7 0.41km -
Finfine Grocery
3200 Danforth Ave, Scarborough, ON M1L 1B7 0.62km -
Loblaws Supermarkets
50 Musgrave Street, Toronto, ON M4E 3W2 0.65km
-
Beer & Liquor Delivery Service Toronto
Toronto, ON 1.69km -
LCBO - The Beach
1986 Queen Street E, Toronto, ON M4E 1E5 2.53km -
LCBO - Queen and Coxwell
1654 Queen Street E, Queen and Coxwell, Toronto, ON M4L 1G3 3.62km
-
Johns Service Station
2520 Gerrard Street E, Scarborough, ON M1N 1W8 0.21km -
Shell
2498 Gerrard Street E, Toronto, ON M1N 1W8 0.29km -
Rockcliff Auto
3264 Ave Danforth, Scarborough, ON M1L 1C3 0.62km
-
Fox Theatre
2236 Queen St E, Toronto, ON M4E 1G2 1.74km -
Alliance Cinemas The Beach
1651 Queen Street E, Toronto, ON M4L 1G5 3.61km -
Cineplex Odeon Eglinton Town Centre Cinemas
22 Lebovic Avenue, Toronto, ON M1L 4V9 3.97km
-
Taylor Memorial
1440 Kingston Road, Scarborough, ON M1N 1R1 0.71km -
Dawes Road Library
416 Dawes Road, Toronto, ON M4B 2E8 2.05km -
Toronto Public Library - Toronto
2161 Queen Street E, Toronto, ON M4L 1J1 2.44km
-
Providence Healthcare
3276 Saint Clair Avenue E, Toronto, ON M1L 1W1 2.66km -
Michael Garron Hospital
825 Coxwell Avenue, East York, ON M4C 3E7 3.61km -
Bridgepoint Health
1 Bridgepoint Drive, Toronto, ON M4M 2B5 6.5km
-
Dentonia Park
Avonlea Blvd, Toronto ON 1.35km -
Taylor Creek Park
200 Dawes Rd (at Crescent Town Rd.), Toronto ON M4C 5M8 2.35km -
Woodbine Beach Park
1675 Lake Shore Blvd E (at Woodbine Ave), Toronto ON M4L 3W6 3.64km
-
TD Bank Financial Group
16B Leslie St (at Lake Shore Blvd), Toronto ON M4M 3C1 5.07km -
ICICI Bank Canada
150 Ferrand Dr, Toronto ON M3C 3E5 5.59km -
CIBC
2705 Eglinton Ave E (at Brimley Rd.), Scarborough ON M1K 2S2 5.91km
- 2 bath
- 3 bed
- 1100 sqft
323 Victoria Park Avenue, Toronto, Ontario • M4E 3S7 • East End-Danforth
- 3 bath
- 3 bed
- 1500 sqft
52 Everett Crescent, Toronto, Ontario • M4C 4P2 • Woodbine-Lumsden
- 2 bath
- 3 bed
- 1100 sqft
64 Amroth Avenue, Toronto, Ontario • M4C 4H2 • East End-Danforth
- 3 bath
- 3 bed
- 1100 sqft
142 Mcintosh Street, Toronto, Ontario • M1N 3Y9 • Birchcliffe-Cliffside














