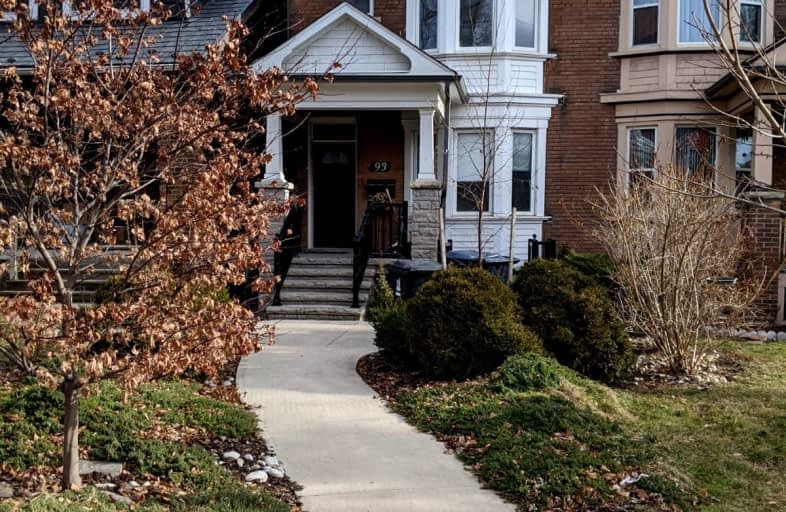Very Walkable
- Most errands can be accomplished on foot.
Excellent Transit
- Most errands can be accomplished by public transportation.
Very Bikeable
- Most errands can be accomplished on bike.

The Grove Community School
Elementary: PublicHoly Family Catholic School
Elementary: CatholicSt Ambrose Catholic School
Elementary: CatholicAlexander Muir/Gladstone Ave Junior and Senior Public School
Elementary: PublicParkdale Junior and Senior Public School
Elementary: PublicQueen Victoria Junior Public School
Elementary: PublicCaring and Safe Schools LC4
Secondary: PublicMsgr Fraser College (Southwest)
Secondary: CatholicÉSC Saint-Frère-André
Secondary: CatholicÉcole secondaire Toronto Ouest
Secondary: PublicParkdale Collegiate Institute
Secondary: PublicSt Mary Catholic Academy Secondary School
Secondary: Catholic-
Joseph Workman Park
90 Shanly St, Toronto ON M6H 1S7 1.41km -
Massey Harris Park
1005 King St W (Shaw Street), Toronto ON M6K 3M8 1.68km -
Trillium Park
Ontario Pl Blvd, Toronto ON 1.84km
-
TD Bank Financial Group
61 Hanna Rd (Liberty Village), Toronto ON M4G 3M8 1.17km -
Scotiabank
1616 Dundas St W (at Brock Ave.), Toronto ON M6K 1V1 1.76km -
RBC Royal Bank
833 College St (at Ossington), Toronto ON M6H 1A1 2.3km
- 1 bath
- 2 bed
- 700 sqft
Bsmt-97 Oxford Street, Toronto, Ontario • M5T 1P4 • Kensington-Chinatown
- 1 bath
- 2 bed
3/Flo-524 Bathurst Street, Toronto, Ontario • M5S 2P9 • Palmerston-Little Italy
- 1 bath
- 1 bed
lower-641 Ossington Avenue, Toronto, Ontario • M6G 3T6 • Palmerston-Little Italy
- 1 bath
- 1 bed
Main-671 Ossington Avenue, Toronto, Ontario • M6G 3T6 • Palmerston-Little Italy
- 1 bath
- 2 bed
Main -33 Pauline Avenue, Toronto, Ontario • M6H 3M7 • Dovercourt-Wallace Emerson-Junction














