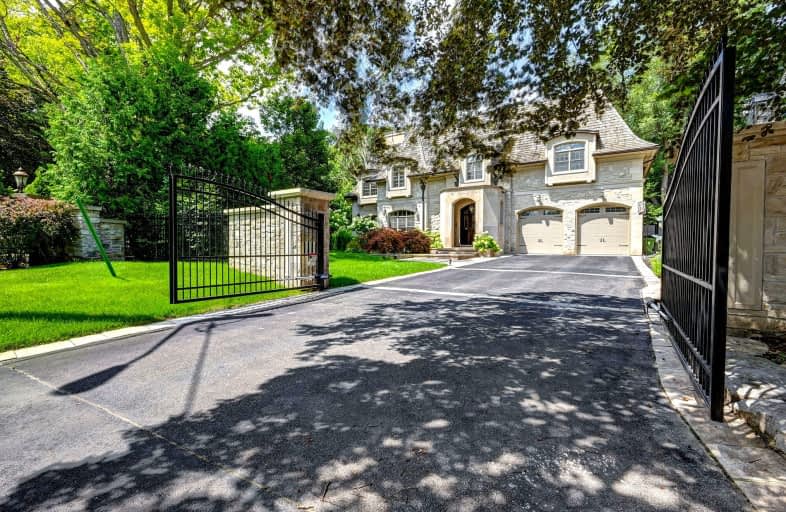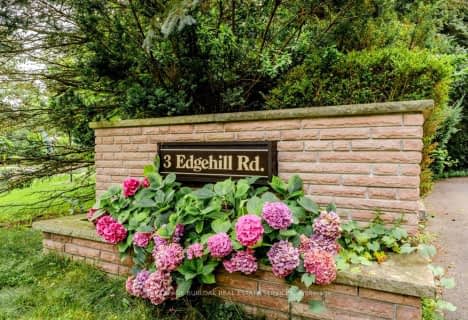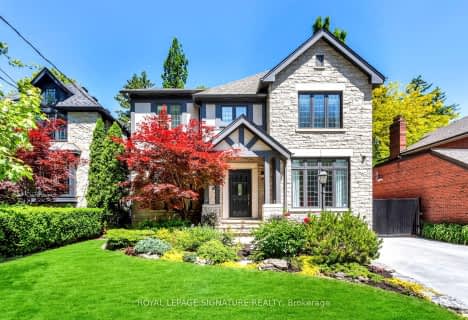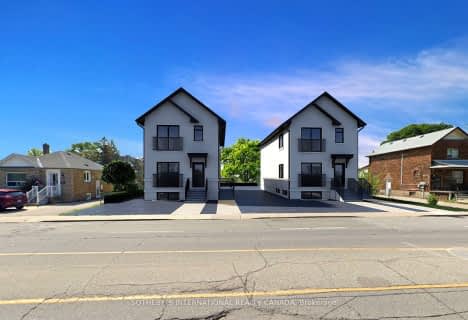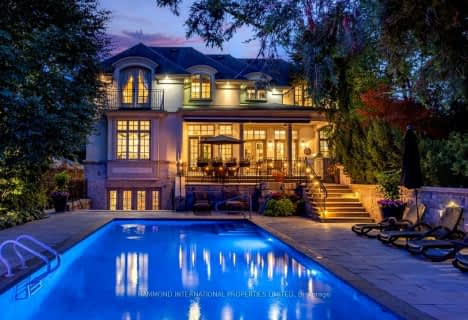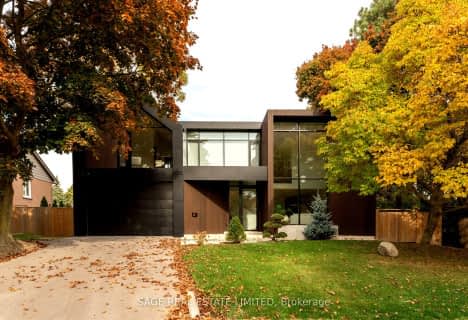Car-Dependent
- Almost all errands require a car.
Good Transit
- Some errands can be accomplished by public transportation.
Somewhat Bikeable
- Most errands require a car.

St Demetrius Catholic School
Elementary: CatholicWestmount Junior School
Elementary: PublicHumber Valley Village Junior Middle School
Elementary: PublicHilltop Middle School
Elementary: PublicFather Serra Catholic School
Elementary: CatholicAll Saints Catholic School
Elementary: CatholicFrank Oke Secondary School
Secondary: PublicYork Humber High School
Secondary: PublicScarlett Heights Entrepreneurial Academy
Secondary: PublicWeston Collegiate Institute
Secondary: PublicEtobicoke Collegiate Institute
Secondary: PublicRichview Collegiate Institute
Secondary: Public-
Riverlea Park
919 Scarlett Rd, Toronto ON M9P 2V3 2.7km -
Park Lawn Park
Pk Lawn Rd, Etobicoke ON M8Y 4B6 4.59km -
Willard Gardens Parkette
55 Mayfield Rd, Toronto ON M6S 1K4 4.5km
-
President's Choice Financial ATM
3671 Dundas St W, Etobicoke ON M6S 2T3 2.37km -
TD Bank Financial Group
1048 Islington Ave, Etobicoke ON M8Z 6A4 4.7km -
TD Bank Financial Group
2390 Keele St, Toronto ON M6M 4A5 4.94km
- 5 bath
- 5 bed
- 5000 sqft
3 Edgehill Road, Toronto, Ontario • M9A 4N1 • Edenbridge-Humber Valley
- 7 bath
- 4 bed
- 3500 sqft
12 Bearwood Drive, Toronto, Ontario • M9A 4G4 • Edenbridge-Humber Valley
- 5 bath
- 4 bed
- 5000 sqft
38 Ravensbourne Crescent, Toronto, Ontario • M9A 2A8 • Princess-Rosethorn
- 4 bath
- 4 bed
- 5000 sqft
38 Edenbrook Hill, Toronto, Ontario • M9A 3Z6 • Edenbridge-Humber Valley
