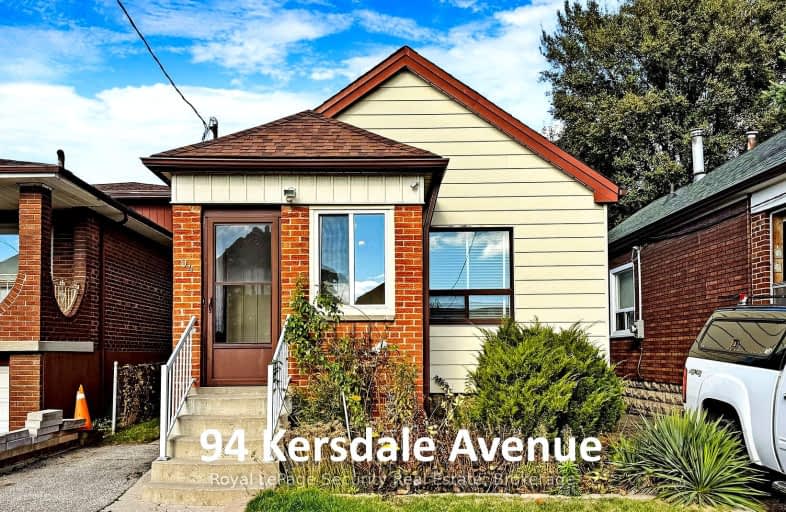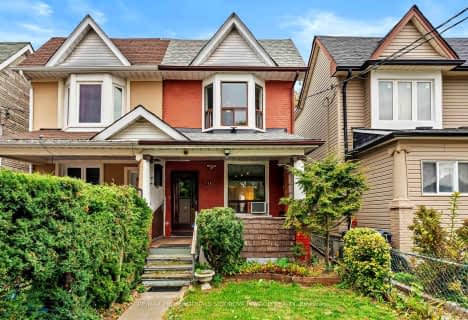Walker's Paradise
- Daily errands do not require a car.
Excellent Transit
- Most errands can be accomplished by public transportation.
Bikeable
- Some errands can be accomplished on bike.

Keelesdale Junior Public School
Elementary: PublicGeneral Mercer Junior Public School
Elementary: PublicSanta Maria Catholic School
Elementary: CatholicSilverthorn Community School
Elementary: PublicSt Matthew Catholic School
Elementary: CatholicSt Nicholas of Bari Catholic School
Elementary: CatholicUrsula Franklin Academy
Secondary: PublicGeorge Harvey Collegiate Institute
Secondary: PublicBlessed Archbishop Romero Catholic Secondary School
Secondary: CatholicYork Memorial Collegiate Institute
Secondary: PublicWestern Technical & Commercial School
Secondary: PublicHumberside Collegiate Institute
Secondary: Public-
Wadsworth Park
ON 1.61km -
Earlscourt Park
1200 Lansdowne Ave, Toronto ON M6H 3Z8 1.74km -
Perth Square Park
350 Perth Ave (at Dupont St.), Toronto ON 2.51km
-
TD Bank Financial Group
2623 Eglinton Ave W, Toronto ON M6M 1T6 0.9km -
TD Bank Financial Group
1347 St Clair Ave W, Toronto ON M6E 1C3 1.71km -
Scotiabank
1151 Weston Rd (Eglinton ave west), Toronto ON M6M 4P3 1.72km













