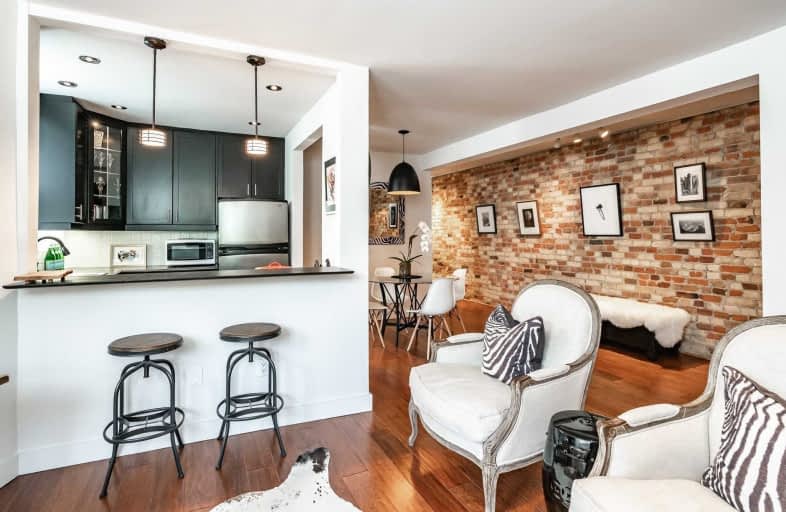

Downtown Vocal Music Academy of Toronto
Elementary: PublicALPHA Alternative Junior School
Elementary: PublicBeverley School
Elementary: PublicOgden Junior Public School
Elementary: PublicOrde Street Public School
Elementary: PublicRyerson Community School Junior Senior
Elementary: PublicSt Michael's Choir (Sr) School
Secondary: CatholicOasis Alternative
Secondary: PublicSubway Academy II
Secondary: PublicHeydon Park Secondary School
Secondary: PublicContact Alternative School
Secondary: PublicSt Joseph's College School
Secondary: Catholic- — bath
- — bed
- — sqft
114 S-121 Lower Sherbourne Street, Toronto, Ontario • M5A 0W8 • Waterfront Communities C08
- 2 bath
- 2 bed
- 900 sqft
104-207 Wellesley Street East, Toronto, Ontario • M4X 1G1 • Cabbagetown-South St. James Town
- 2 bath
- 2 bed
- 1000 sqft
1514-26 Laidlaw Street, Toronto, Ontario • M6K 1X2 • South Parkdale
- 1 bath
- 2 bed
- 900 sqft
158-78 St Patrick Street, Toronto, Ontario • M5T 3K8 • Kensington-Chinatown
- 1 bath
- 2 bed
- 800 sqft
Th9-25 Stafford Street, Toronto, Ontario • M5V 0G3 • Waterfront Communities C01
- 2 bath
- 2 bed
- 900 sqft
17-88 Carr Street, Toronto, Ontario • M5T 1B7 • Kensington-Chinatown
- 4 bath
- 3 bed
- 1600 sqft
108-110 Canon Jackson Drive, Toronto, Ontario • M6M 0C1 • Brookhaven-Amesbury
- 2 bath
- 2 bed
- 1000 sqft
Th 60-15 Laidlaw Street, Toronto, Ontario • M6K 1X3 • South Parkdale













