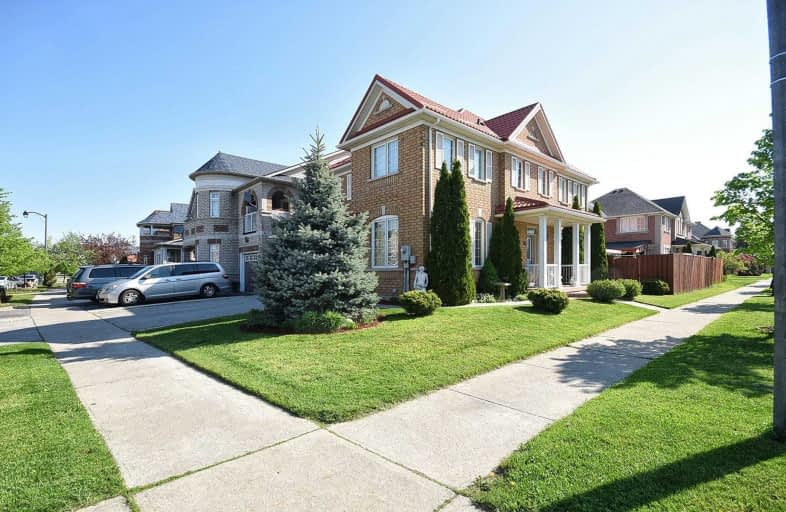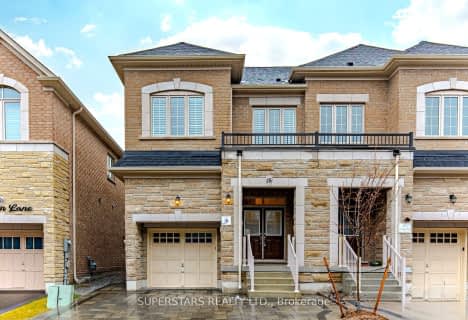
Blessed Pier Giorgio Frassati Catholic School
Elementary: Catholic
1.01 km
Boxwood Public School
Elementary: Public
2.11 km
Thomas L Wells Public School
Elementary: Public
1.66 km
Cedarwood Public School
Elementary: Public
1.18 km
Brookside Public School
Elementary: Public
1.20 km
David Suzuki Public School
Elementary: Public
2.28 km
St Mother Teresa Catholic Academy Secondary School
Secondary: Catholic
3.59 km
Father Michael McGivney Catholic Academy High School
Secondary: Catholic
3.86 km
Albert Campbell Collegiate Institute
Secondary: Public
4.55 km
Lester B Pearson Collegiate Institute
Secondary: Public
3.94 km
Middlefield Collegiate Institute
Secondary: Public
2.98 km
Markham District High School
Secondary: Public
4.87 km



