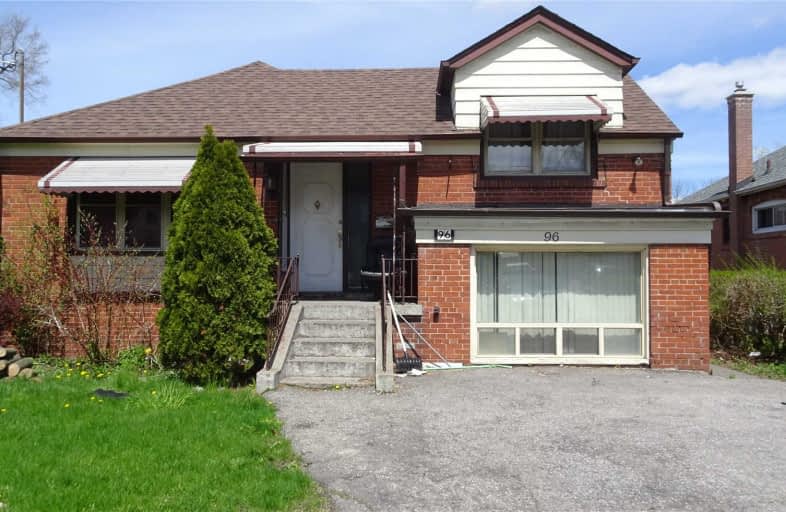
Baycrest Public School
Elementary: Public
1.18 km
Summit Heights Public School
Elementary: Public
1.03 km
Faywood Arts-Based Curriculum School
Elementary: Public
0.52 km
St Robert Catholic School
Elementary: Catholic
1.41 km
St Margaret Catholic School
Elementary: Catholic
1.19 km
Dublin Heights Elementary and Middle School
Elementary: Public
1.43 km
Yorkdale Secondary School
Secondary: Public
2.38 km
John Polanyi Collegiate Institute
Secondary: Public
2.18 km
Loretto Abbey Catholic Secondary School
Secondary: Catholic
2.47 km
Dante Alighieri Academy
Secondary: Catholic
3.27 km
William Lyon Mackenzie Collegiate Institute
Secondary: Public
2.46 km
Lawrence Park Collegiate Institute
Secondary: Public
2.99 km




