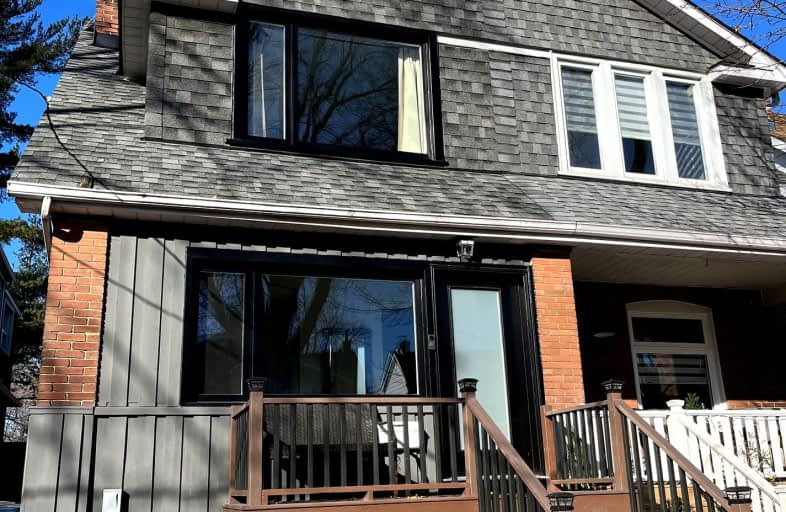Very Walkable
- Most errands can be accomplished on foot.
Excellent Transit
- Most errands can be accomplished by public transportation.
Very Bikeable
- Most errands can be accomplished on bike.

ÉÉC Georges-Étienne-Cartier
Elementary: CatholicRoden Public School
Elementary: PublicEarl Beatty Junior and Senior Public School
Elementary: PublicEarl Haig Public School
Elementary: PublicSt Brigid Catholic School
Elementary: CatholicBowmore Road Junior and Senior Public School
Elementary: PublicEast York Alternative Secondary School
Secondary: PublicSchool of Life Experience
Secondary: PublicGreenwood Secondary School
Secondary: PublicSt Patrick Catholic Secondary School
Secondary: CatholicMonarch Park Collegiate Institute
Secondary: PublicDanforth Collegiate Institute and Technical School
Secondary: Public-
Monarch Park Dog Park
115 Hanson St (at CNR Tracks), Toronto ON M4C 5P3 0.77km -
Monarch Park
115 Felstead Ave (Monarch Park), Toronto ON 0.82km -
Greenwood Park
150 Greenwood Ave (at Dundas), Toronto ON M4L 2R1 1.54km
-
BMO Bank of Montreal
2072 Queen St E (Hambly Ave), Toronto ON M4E 1E1 1.76km -
TD Bank Financial Group
991 Pape Ave (at Floyd Ave.), Toronto ON M4K 3V6 2.75km -
TD Bank Financial Group
480 Danforth Ave (at Logan ave.), Toronto ON M4K 1P4 2.77km
- 2 bath
- 3 bed
189 Woodycrest Avenue, Toronto, Ontario • M4J 3C2 • Danforth Village-East York














