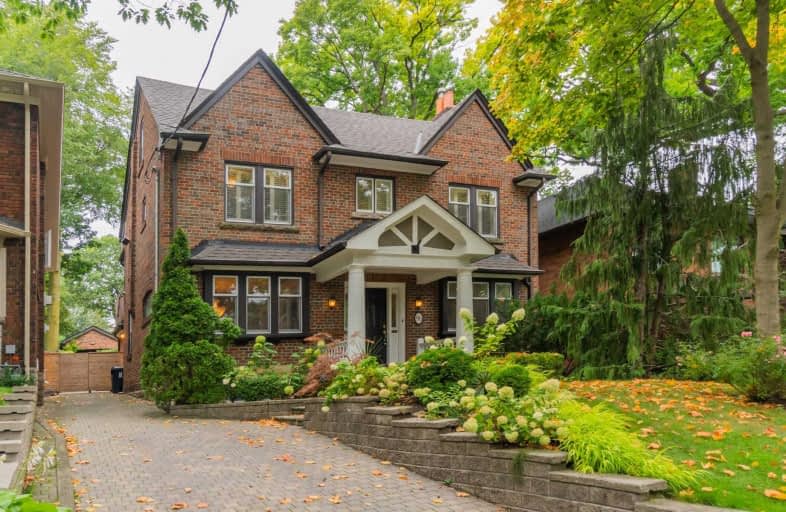
Bennington Heights Elementary School
Elementary: Public
0.71 km
Whitney Junior Public School
Elementary: Public
0.50 km
Hodgson Senior Public School
Elementary: Public
1.26 km
Rolph Road Elementary School
Elementary: Public
1.27 km
Our Lady of Perpetual Help Catholic School
Elementary: Catholic
0.73 km
Maurice Cody Junior Public School
Elementary: Public
1.49 km
Msgr Fraser-Isabella
Secondary: Catholic
2.42 km
CALC Secondary School
Secondary: Public
2.23 km
Jarvis Collegiate Institute
Secondary: Public
2.86 km
Leaside High School
Secondary: Public
2.21 km
Rosedale Heights School of the Arts
Secondary: Public
2.13 km
Northern Secondary School
Secondary: Public
2.38 km
$
$3,699,000
- 6 bath
- 8 bed
117 Hillsdale Avenue East, Toronto, Ontario • M4S 1T4 • Mount Pleasant West







