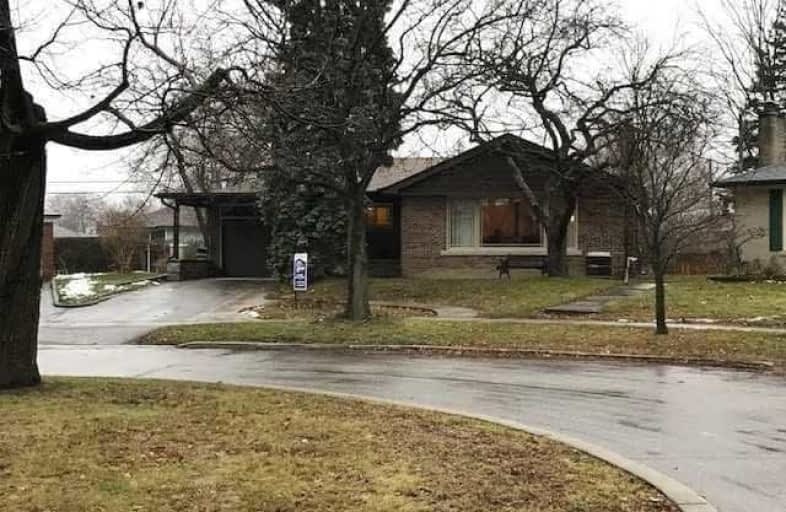
Glen Ravine Junior Public School
Elementary: Public
0.30 km
Walter Perry Junior Public School
Elementary: Public
0.86 km
Hunter's Glen Junior Public School
Elementary: Public
0.71 km
Charles Gordon Senior Public School
Elementary: Public
0.77 km
Knob Hill Public School
Elementary: Public
0.61 km
St Albert Catholic School
Elementary: Catholic
0.64 km
Caring and Safe Schools LC3
Secondary: Public
1.41 km
ÉSC Père-Philippe-Lamarche
Secondary: Catholic
1.10 km
South East Year Round Alternative Centre
Secondary: Public
1.38 km
Scarborough Centre for Alternative Studi
Secondary: Public
1.44 km
David and Mary Thomson Collegiate Institute
Secondary: Public
1.47 km
Jean Vanier Catholic Secondary School
Secondary: Catholic
0.54 km







