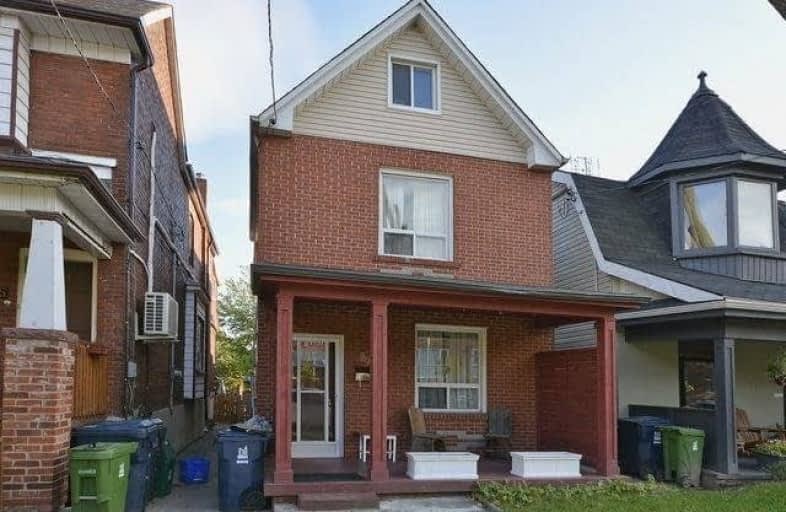
St. Bruno _x0013_ St. Raymond Catholic School
Elementary: Catholic
0.71 km
ÉÉC du Sacré-Coeur-Toronto
Elementary: Catholic
0.07 km
St Raymond Catholic School
Elementary: Catholic
0.18 km
Hawthorne II Bilingual Alternative Junior School
Elementary: Public
0.16 km
Essex Junior and Senior Public School
Elementary: Public
0.16 km
Palmerston Avenue Junior Public School
Elementary: Public
0.72 km
Msgr Fraser Orientation Centre
Secondary: Catholic
0.86 km
West End Alternative School
Secondary: Public
0.65 km
Msgr Fraser College (Alternate Study) Secondary School
Secondary: Catholic
0.84 km
Central Toronto Academy
Secondary: Public
1.06 km
St Mary Catholic Academy Secondary School
Secondary: Catholic
1.25 km
Harbord Collegiate Institute
Secondary: Public
1.03 km
$
$999,900
- 2 bath
- 4 bed
- 2000 sqft
585 Northcliffe Boulevard, Toronto, Ontario • M6E 3L6 • Oakwood Village





