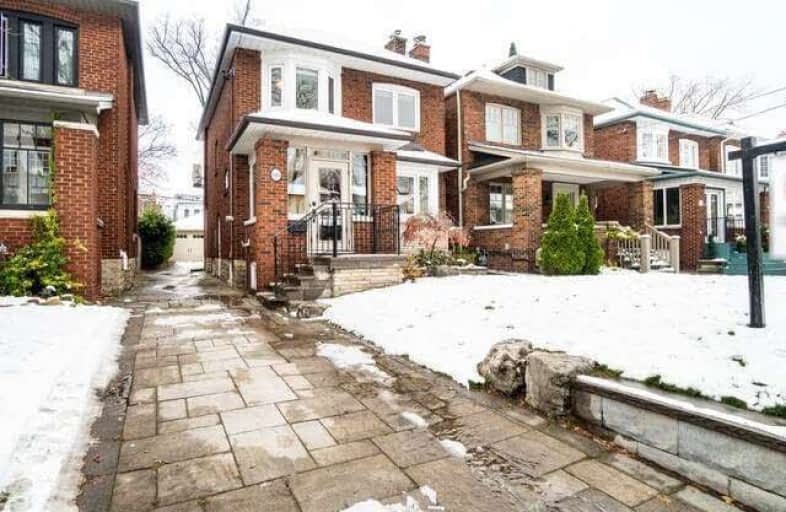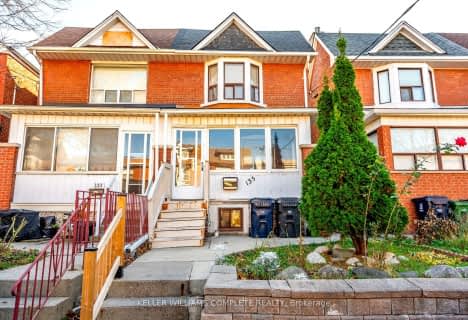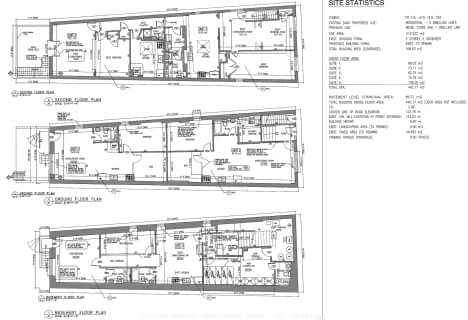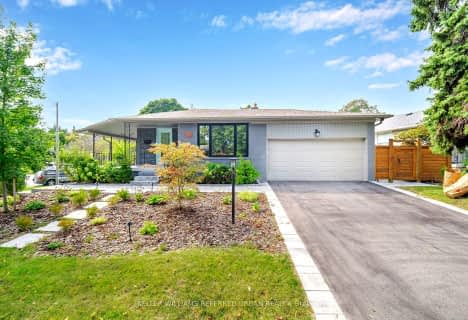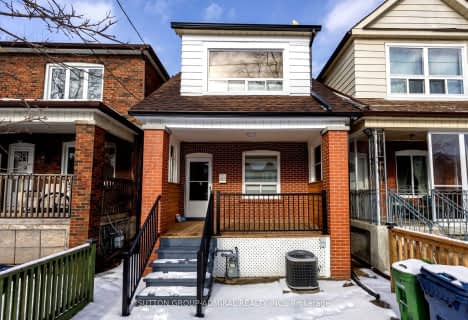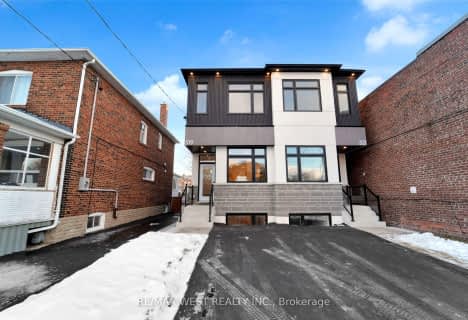
King George Junior Public School
Elementary: PublicJames Culnan Catholic School
Elementary: CatholicSt Pius X Catholic School
Elementary: CatholicSt Cecilia Catholic School
Elementary: CatholicHumbercrest Public School
Elementary: PublicRunnymede Junior and Senior Public School
Elementary: PublicFrank Oke Secondary School
Secondary: PublicThe Student School
Secondary: PublicUrsula Franklin Academy
Secondary: PublicRunnymede Collegiate Institute
Secondary: PublicWestern Technical & Commercial School
Secondary: PublicHumberside Collegiate Institute
Secondary: Public- 3 bath
- 4 bed
- 1500 sqft
115 Gilmour Avenue, Toronto, Ontario • M6P 3B2 • Runnymede-Bloor West Village
- 3 bath
- 3 bed
- 1100 sqft
135 Hope Street, Toronto, Ontario • M6E 1K2 • Corso Italia-Davenport
- 4 bath
- 3 bed
497 Armadale Avenue, Toronto, Ontario • M6S 3Y1 • Runnymede-Bloor West Village
- 6 bath
- 5 bed
- 2500 sqft
1 Saint Marks Road, Toronto, Ontario • M5J 0A7 • Lambton Baby Point
- 2 bath
- 4 bed
- 2000 sqft
123 Allanhurst Drive, Toronto, Ontario • M9A 4K5 • Edenbridge-Humber Valley
- 4 bath
- 4 bed
- 1500 sqft
3 Glen Gordon Road, Toronto, Ontario • M6P 1B7 • High Park North
- 4 bath
- 3 bed
519 ST JOHNS Road, Toronto, Ontario • M6S 2L7 • Runnymede-Bloor West Village
