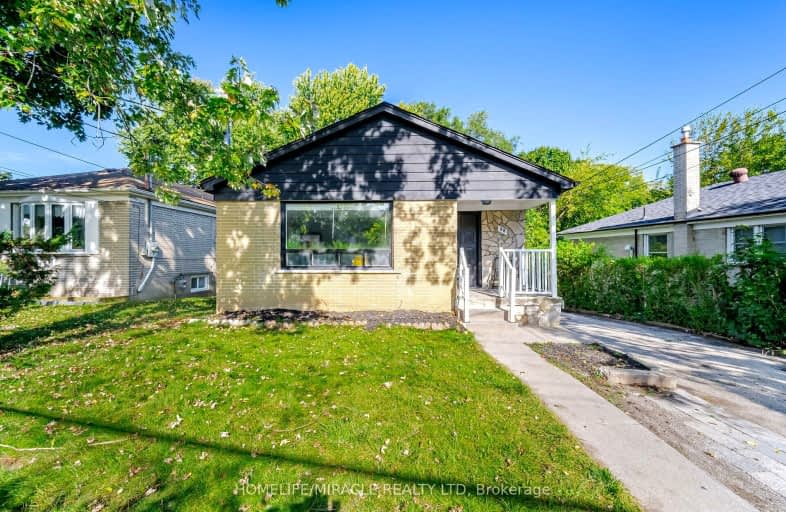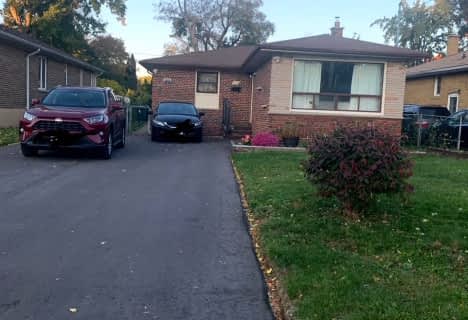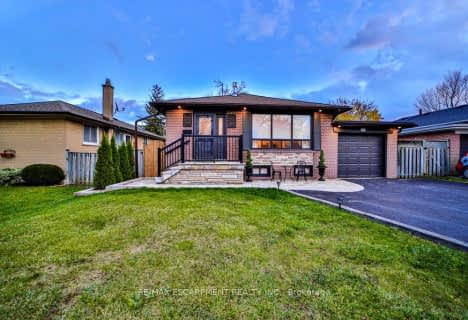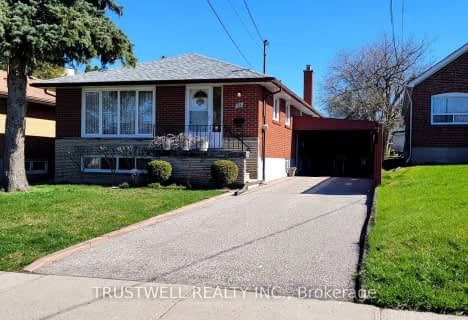Car-Dependent
- Most errands require a car.
49
/100
Excellent Transit
- Most errands can be accomplished by public transportation.
70
/100
Somewhat Bikeable
- Most errands require a car.
46
/100

École élémentaire Académie Alexandre-Dumas
Elementary: Public
1.14 km
Scarborough Village Public School
Elementary: Public
0.52 km
St Boniface Catholic School
Elementary: Catholic
0.95 km
Mason Road Junior Public School
Elementary: Public
0.98 km
Cedarbrook Public School
Elementary: Public
0.36 km
Cedar Drive Junior Public School
Elementary: Public
0.89 km
ÉSC Père-Philippe-Lamarche
Secondary: Catholic
1.54 km
Native Learning Centre East
Secondary: Public
2.14 km
Woburn Collegiate Institute
Secondary: Public
3.37 km
R H King Academy
Secondary: Public
2.97 km
Cedarbrae Collegiate Institute
Secondary: Public
0.93 km
Sir Wilfrid Laurier Collegiate Institute
Secondary: Public
2.31 km
-
Guildwood Park
201 Guildwood Pky, Toronto ON M1E 1P5 2.72km -
Thomson Memorial Park
1005 Brimley Rd, Scarborough ON M1P 3E8 2.81km -
Birkdale Ravine
1100 Brimley Rd, Scarborough ON M1P 3X9 3.45km
-
TD Bank Financial Group
2650 Lawrence Ave E, Scarborough ON M1P 2S1 3.16km -
Scotiabank
2154 Lawrence Ave E (Birchmount & Lawrence), Toronto ON M1R 3A8 4.79km -
TD Bank Financial Group
2020 Eglinton Ave E, Scarborough ON M1L 2M6 5.03km














