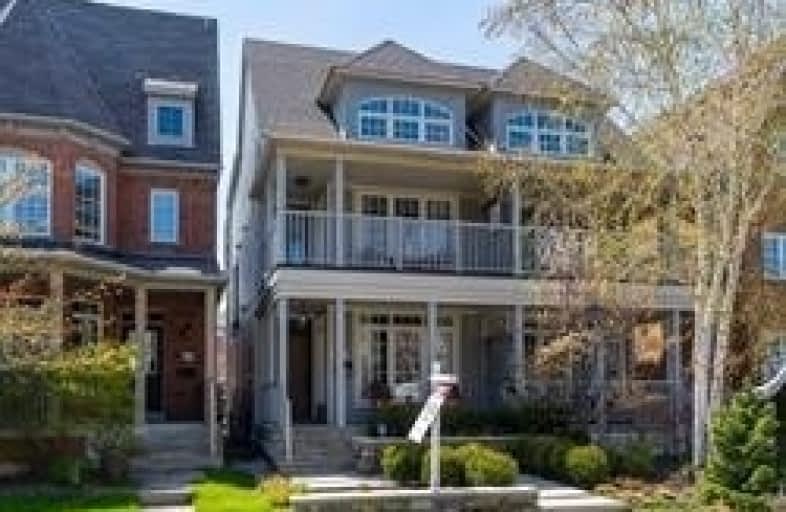
Norway Junior Public School
Elementary: Public
1.07 km
Glen Ames Senior Public School
Elementary: Public
1.17 km
Kew Beach Junior Public School
Elementary: Public
0.54 km
Williamson Road Junior Public School
Elementary: Public
1.23 km
Duke of Connaught Junior and Senior Public School
Elementary: Public
1.08 km
Bowmore Road Junior and Senior Public School
Elementary: Public
1.17 km
School of Life Experience
Secondary: Public
2.30 km
Greenwood Secondary School
Secondary: Public
2.30 km
Notre Dame Catholic High School
Secondary: Catholic
2.01 km
St Patrick Catholic Secondary School
Secondary: Catholic
1.99 km
Monarch Park Collegiate Institute
Secondary: Public
1.76 km
Malvern Collegiate Institute
Secondary: Public
2.18 km
$
$1,375,000
- 2 bath
- 3 bed
237 Sammon Avenue, Toronto, Ontario • M4J 1Z4 • Danforth Village-East York













